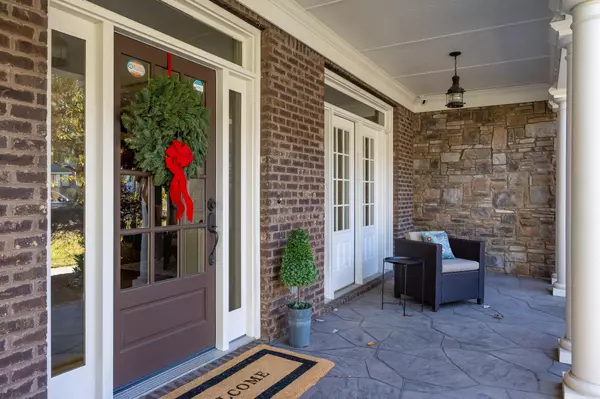For more information regarding the value of a property, please contact us for a free consultation.
Key Details
Sold Price $1,100,000
Property Type Single Family Home
Listing Status Sold
Purchase Type For Sale
Square Footage 4,174 sqft
Price per Sqft $263
Subdivision The Enclave At Riverview
MLS Listing ID 2775353
Sold Date 01/03/25
Bedrooms 5
Full Baths 4
Half Baths 1
HOA Fees $83/ann
HOA Y/N Yes
Year Built 2007
Annual Tax Amount $9,412
Lot Size 0.460 Acres
Acres 0.46
Lot Dimensions 121.54X163.05
Property Description
Having it all is possible when you call home, The Enclave in North Chattanooga. This idyllic, amenity filled community was developed along the banks of the Tennessee River and within five real minutes of Chattanooga's North Shore and Downtown Chattanooga! Sidewalk lined quiet streets with one entrance in and out resulting in a very low volume of traffic promises the ideal envrionment for walking, running and bike riding. Tennis, pickleball, swimming and a clubhouse with outdoor pavillion invite community and private gatheringsddd just minutes from the hustle and bustle of Chattanooga's Scenic City life. Custom construction with attention to detail have become synonymous with the great family homes of The Enclave. The tone for a warm welcome is immediately set at 3298 Reflecting Drive by its expansive, covered porch offering guests and packages a refuge from the weather. A foyer flanked by the formal dining room and a dedicated office or study with fireplace, coffered ceiling and French doors opens to the covered front porch filling both rooms with natural light and expanding their living areas outside. A home built for entertaining and casual living, the main level floor plan allows for a seamless flow from living to dining, inside and out. The two story vaulted family room with fireplace and full wet/beverage bar opens to the kitchen, dining spaces and screen porch. The kitchen offers furniture-quality cabinetry by Classic Cabinets, gas cooking with stainles Dacor cooktop with Viking appliances easily reinforce the overall quality. Outdoor areas of living are accessible at every turn - both covered and uncovered, with a screened porch just off the kitchen. Site finished hardwoods (to be refinished prior to closing) dominate throughout the main level along with cleaner line crowns, casings and baseboards. The primary suite is privately and quietly tucked away from all living areas for a refreshing night retreat with spacious bath and walk in closet.
Location
State TN
County Hamilton County
Interior
Interior Features Bookcases, Built-in Features, Ceiling Fan(s), Entry Foyer, High Ceilings, Open Floorplan, Storage, Walk-In Closet(s), Wet Bar, Primary Bedroom Main Floor, High Speed Internet, Kitchen Island
Heating Central, Natural Gas
Cooling Central Air, Electric
Flooring Carpet, Finished Wood, Tile
Fireplaces Number 2
Fireplace Y
Appliance Refrigerator, Microwave, Ice Maker, Disposal, Dishwasher
Exterior
Exterior Feature Garage Door Opener
Garage Spaces 3.0
Utilities Available Electricity Available, Water Available
View Y/N false
Roof Type Asphalt
Private Pool false
Building
Lot Description Level, Other
Story 2
Sewer Public Sewer
Water Public
Structure Type Fiber Cement,Stone,Brick
New Construction false
Schools
Elementary Schools Rivermont Elementary School
Middle Schools Red Bank Middle School
High Schools Red Bank High School
Others
Senior Community false
Read Less Info
Want to know what your home might be worth? Contact us for a FREE valuation!

Our team is ready to help you sell your home for the highest possible price ASAP

© 2025 Listings courtesy of RealTrac as distributed by MLS GRID. All Rights Reserved.
GET MORE INFORMATION
Josh Nottingham
Agent | License ID: TN - 375410 CA - 01295227
Agent License ID: TN - 375410 CA - 01295227



