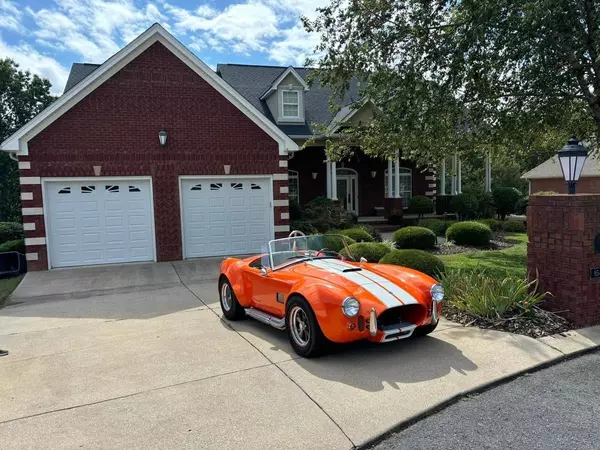For more information regarding the value of a property, please contact us for a free consultation.
Key Details
Sold Price $750,000
Property Type Single Family Home
Listing Status Sold
Purchase Type For Sale
Square Footage 4,377 sqft
Price per Sqft $171
Subdivision Shadow Ridge
MLS Listing ID 2774595
Sold Date 01/02/25
Bedrooms 3
Full Baths 3
Half Baths 1
HOA Fees $8/ann
HOA Y/N Yes
Year Built 2003
Annual Tax Amount $2,713
Lot Size 0.840 Acres
Acres 0.84
Lot Dimensions 81.58X310.01
Property Description
Welcome home! This house shows GREAT in person and has a bit of something for everyone. This move-in ready all brick home sits at the end of a cul-de-sac in a great neighborhood and features 3 bedrooms, 3.5 bathrooms and spans 4,377 square feet. The perfect home for not only entertaining but also for car enthusiasts as the house features a 2 car garage up front and a 3 car garage and shop in the back. The massive fully finished basement has a full kitchen, bathroom and walk-in closet, perfect for watching the big games or possible an in-law suite. The spacious primary bedroom has coffered ceilings, crown molding, plenty of closet space and a solid black walnut vanity. The primary also has direct access to a private patio to enjoy coffee in the morning and a libation or two at night.>The big living room features solid walnut built in bookcases and sits near the kitchen, also featuring walnut cabinetry, double thermador ovens, gas cook top with downdraft, granite countertops, lots of storage and a long island to prep you culinary delights. There are plenty of options on where to enjoy those meals too. Choose from the beautiful dining room with double trey ceiling or in the sun room conveniently located next to the kitchen with floor to ceiling double pane windows. Or why not just take the party outside to the trex deck overlooking the .84 acre lot. The powder room with black onyx vanity top and full size laundry room complete with a sink round off this perfectly laid out house. The back deck is wired for a hot tub and the in-house music system plays tunes in the primary, living room, basement and back porch. Security cameras and several items convey, others can be negotiated. Roof is 5 years old. While all information is deemed reliable buyers agent and buyer(s) are responsible in verifying all pertinent information via due diligence. Professional photographs will be posted soon,
Location
State TN
County Hamilton County
Interior
Interior Features Bookcases, Walk-In Closet(s)
Heating Central
Cooling Central Air
Flooring Other
Fireplaces Number 2
Fireplace Y
Appliance Microwave, Dishwasher
Exterior
Exterior Feature Garage Door Opener
Garage Spaces 5.0
Utilities Available Water Available
View Y/N false
Roof Type Asphalt
Private Pool false
Building
Lot Description Cul-De-Sac, Other
Story 2
Sewer Septic Tank
Water Public
Structure Type Other,Brick
New Construction false
Schools
Elementary Schools Westview Elementary School
Middle Schools East Hamilton Middle School
High Schools East Hamilton High School
Others
Senior Community false
Read Less Info
Want to know what your home might be worth? Contact us for a FREE valuation!

Our team is ready to help you sell your home for the highest possible price ASAP

© 2025 Listings courtesy of RealTrac as distributed by MLS GRID. All Rights Reserved.
GET MORE INFORMATION
Josh Nottingham
Agent | License ID: TN - 375410 CA - 01295227
Agent License ID: TN - 375410 CA - 01295227



