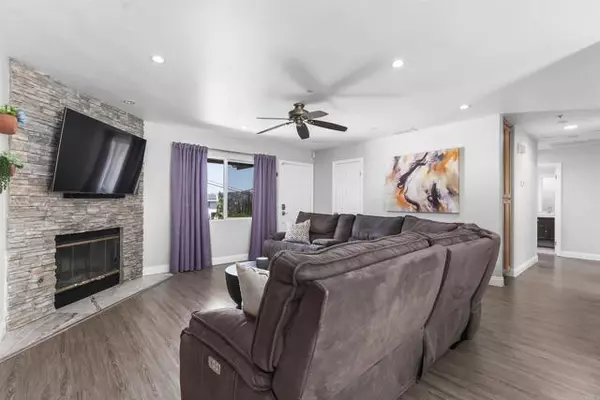For more information regarding the value of a property, please contact us for a free consultation.
Key Details
Sold Price $780,000
Property Type Single Family Home
Sub Type Detached
Listing Status Sold
Purchase Type For Sale
Square Footage 1,331 sqft
Price per Sqft $586
MLS Listing ID PTP2406042
Sold Date 11/05/24
Style Detached
Bedrooms 3
Full Baths 2
Construction Status Turnkey
HOA Y/N No
Year Built 2000
Lot Size 10,001 Sqft
Acres 0.2296
Property Description
This inviting single-level residence is ready for its next custodian! Situated on a spacious 10,000sf lot, this home offers opportunity for memorable entertaining both inside and out. In the terraced backyard, enjoy a cuppa in the morning and beautiful sunsets from your gazebo. Step inside to discover bright and airy living spaces. A cozy living room flows seamlessly into the dining area, offering an ideal setting for gatherings and daily living. A generously sized primary bedroom makes for a peaceful retreat at the end of a long day. The pride of ownership is evident in this thoughtfully maintained home. Updated, move-in ready and awaiting your personal touch. Conveniently located near freeways and shops. High School: Monte Vista HS.
This inviting single-level residence is ready for its next custodian! Situated on a spacious 10,000sf lot, this home offers opportunity for memorable entertaining both inside and out. In the terraced backyard, enjoy a cuppa in the morning and beautiful sunsets from your gazebo. Step inside to discover bright and airy living spaces. A cozy living room flows seamlessly into the dining area, offering an ideal setting for gatherings and daily living. A generously sized primary bedroom makes for a peaceful retreat at the end of a long day. The pride of ownership is evident in this thoughtfully maintained home. Updated, move-in ready and awaiting your personal touch. Conveniently located near freeways and shops. High School: Monte Vista HS.
Location
State CA
County San Diego
Area Spring Valley (91977)
Zoning R-1
Interior
Interior Features Recessed Lighting
Cooling Central Forced Air
Flooring Linoleum/Vinyl, Tile
Equipment Dishwasher, Microwave, Refrigerator, Water Softener, Gas Range
Appliance Dishwasher, Microwave, Refrigerator, Water Softener, Gas Range
Laundry Garage
Exterior
Garage Spaces 2.0
Fence Wood
Utilities Available Electricity Connected
View Neighborhood
Roof Type Asphalt
Total Parking Spaces 5
Building
Story 1
Lot Size Range 7500-10889 SF
Architectural Style Traditional
Level or Stories 1 Story
Construction Status Turnkey
Schools
High Schools Grossmont Union High School District
Others
Acceptable Financing Cash, Conventional, FHA, VA
Listing Terms Cash, Conventional, FHA, VA
Special Listing Condition Standard
Read Less Info
Want to know what your home might be worth? Contact us for a FREE valuation!

Our team is ready to help you sell your home for the highest possible price ASAP

Bought with eXp Realty of California, Inc.
GET MORE INFORMATION

Josh Nottingham
Agent | License ID: TN - 375410 CA - 01295227
Agent License ID: TN - 375410 CA - 01295227



