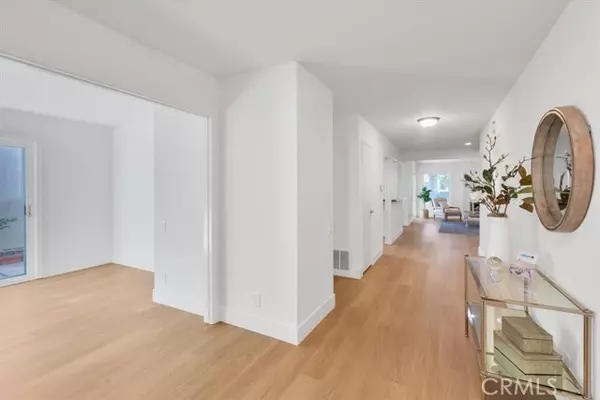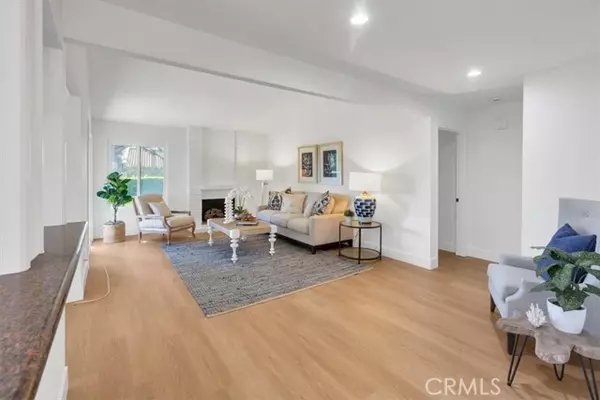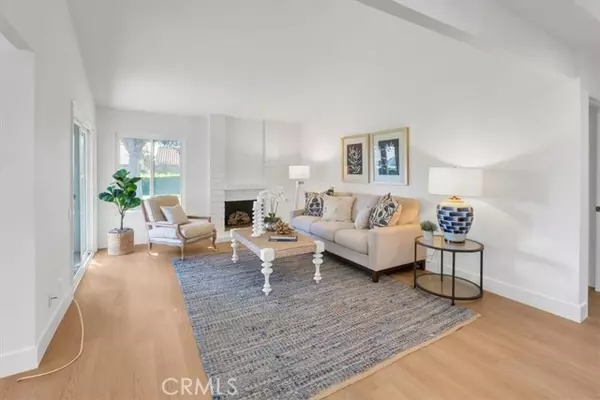For more information regarding the value of a property, please contact us for a free consultation.
Key Details
Sold Price $879,999
Property Type Single Family Home
Sub Type Detached
Listing Status Sold
Purchase Type For Sale
Square Footage 1,472 sqft
Price per Sqft $597
MLS Listing ID OC24201031
Sold Date 11/18/24
Style Detached
Bedrooms 3
Full Baths 2
HOA Fees $574/mo
HOA Y/N Yes
Year Built 1977
Lot Size 3,700 Sqft
Acres 0.0849
Property Description
Turnkey Single-Family Home In the 55 Plus Community of Casta Del Sol! As you walk into this home, you will notice the recent renovations such as laminate flooring throughout, neutral paint, multiple new lights and outlets and fixtures. The kitchen was renovated with granite countertops, extra cabinet space and a generous size pantry, stainless appliances, new faucet, new LED lighting and it opens to the dining room. In the living room, there are high ceilings a cozy fireplace with gas logs and a sliding door that opens to a grassy outdoor area. There are no homes directly behind this property which offers more privacy. The primary bedroom offers ample space and overlooks the greenbelt behind the home and offers white plantation shutters. The secondary bedroom has a spacious three door closet and white plantation shutters. The third bedroom is currently being used as a den/office and overlooks the large side yard with beautiful flowers and two freshly painted fences to enclose the yard. The hall bathroom has recent upgrades, such as light, fixtures, mirror, medicine cabinet, toilet and vanity. In the garage there is additional storage space and cabinets. The A/C and furnace weres replaced a couple of years ago, the windows throughout are dual pane. Section 1 termite clearance has recently been completed.
Turnkey Single-Family Home In the 55 Plus Community of Casta Del Sol! As you walk into this home, you will notice the recent renovations such as laminate flooring throughout, neutral paint, multiple new lights and outlets and fixtures. The kitchen was renovated with granite countertops, extra cabinet space and a generous size pantry, stainless appliances, new faucet, new LED lighting and it opens to the dining room. In the living room, there are high ceilings a cozy fireplace with gas logs and a sliding door that opens to a grassy outdoor area. There are no homes directly behind this property which offers more privacy. The primary bedroom offers ample space and overlooks the greenbelt behind the home and offers white plantation shutters. The secondary bedroom has a spacious three door closet and white plantation shutters. The third bedroom is currently being used as a den/office and overlooks the large side yard with beautiful flowers and two freshly painted fences to enclose the yard. The hall bathroom has recent upgrades, such as light, fixtures, mirror, medicine cabinet, toilet and vanity. In the garage there is additional storage space and cabinets. The A/C and furnace weres replaced a couple of years ago, the windows throughout are dual pane. Section 1 termite clearance has recently been completed.
Location
State CA
County Orange
Area Oc - Mission Viejo (92692)
Interior
Interior Features Granite Counters, Pantry, Recessed Lighting
Cooling Central Forced Air
Flooring Laminate
Fireplaces Type FP in Living Room
Equipment Dishwasher, Disposal, Dryer, Microwave, Refrigerator, Washer, Freezer, Gas Range
Appliance Dishwasher, Disposal, Dryer, Microwave, Refrigerator, Washer, Freezer, Gas Range
Laundry Garage
Exterior
Garage Spaces 2.0
Fence Wood
Pool Community/Common, Association
Utilities Available Cable Available, Electricity Available, Natural Gas Available, Phone Available, Sewer Available, Water Available
View Neighborhood
Total Parking Spaces 2
Building
Story 1
Lot Size Range 1-3999 SF
Sewer Public Sewer
Water Public
Level or Stories 1 Story
Others
Senior Community Other
Monthly Total Fees $603
Acceptable Financing Cash, Conventional
Listing Terms Cash, Conventional
Special Listing Condition Standard
Read Less Info
Want to know what your home might be worth? Contact us for a FREE valuation!

Our team is ready to help you sell your home for the highest possible price ASAP

Bought with Realty One Group West
GET MORE INFORMATION

Josh Nottingham
Agent | License ID: TN - 375410 CA - 01295227
Agent License ID: TN - 375410 CA - 01295227



