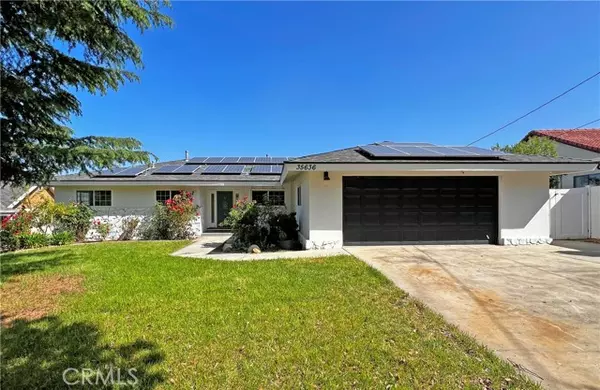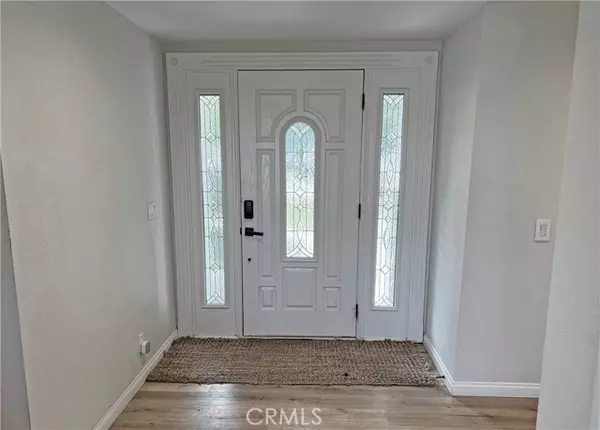For more information regarding the value of a property, please contact us for a free consultation.
Key Details
Sold Price $670,000
Property Type Single Family Home
Sub Type Detached
Listing Status Sold
Purchase Type For Sale
Square Footage 2,205 sqft
Price per Sqft $303
MLS Listing ID CV24112452
Sold Date 11/15/24
Style Detached
Bedrooms 4
Full Baths 3
Construction Status Updated/Remodeled
HOA Y/N No
Year Built 1966
Lot Size 0.316 Acres
Acres 0.3159
Property Description
Welcome to this updated North Yucaipa home with unparalleled views. Mesmerize your guests with the panoramic views through a wall of windows. The kitchen is modern with shaker cabinets, veined quartz counters, black accents, subway tile backsplash, stainless steel appliances, wine bar, complete with a wine fridge. The dining area is open to the kitchen and both boasting beautiful wood look flooring that extends into the large living room where the views will take your breath away. Here you can cozy up by the fireplace with hearth seating, designed in stone and shiplap up to the ceiling. The master bedroom is a separate wing, sharing the same amazing views as the living room. There are two closets including a large walk-in. The master bathroom is spacious, featuring a slider to an outdoor area, two individual vanities, a walk in shower and a separate toilet room. On the opposite wing there is a guest bathroom with two individual vanities, a tub and shower combo. Next there are three more bedrooms, one with an ensuite bathroom that includes a walk-in shower. The hallway leads to the rear patio and spa access. The garage is finished with laundry hookups, overhead racks and a 220 outlet. In the rear yard there is wrought iron fence, covered patio and above ground spa. The front and side yard offers the shade of a massive pine tree, citrus trees and rose bushes. Other features to note, walls and ceiling have a smooth modern finish, ceiling fans throughout, whole house fan, two water heaters and solar panels. Close to shopping, schools, parks and much more.
Welcome to this updated North Yucaipa home with unparalleled views. Mesmerize your guests with the panoramic views through a wall of windows. The kitchen is modern with shaker cabinets, veined quartz counters, black accents, subway tile backsplash, stainless steel appliances, wine bar, complete with a wine fridge. The dining area is open to the kitchen and both boasting beautiful wood look flooring that extends into the large living room where the views will take your breath away. Here you can cozy up by the fireplace with hearth seating, designed in stone and shiplap up to the ceiling. The master bedroom is a separate wing, sharing the same amazing views as the living room. There are two closets including a large walk-in. The master bathroom is spacious, featuring a slider to an outdoor area, two individual vanities, a walk in shower and a separate toilet room. On the opposite wing there is a guest bathroom with two individual vanities, a tub and shower combo. Next there are three more bedrooms, one with an ensuite bathroom that includes a walk-in shower. The hallway leads to the rear patio and spa access. The garage is finished with laundry hookups, overhead racks and a 220 outlet. In the rear yard there is wrought iron fence, covered patio and above ground spa. The front and side yard offers the shade of a massive pine tree, citrus trees and rose bushes. Other features to note, walls and ceiling have a smooth modern finish, ceiling fans throughout, whole house fan, two water heaters and solar panels. Close to shopping, schools, parks and much more.
Location
State CA
County San Bernardino
Area Riv Cty-Yucaipa (92399)
Interior
Cooling Central Forced Air, Whole House Fan
Flooring Carpet, Laminate, Wood
Fireplaces Type FP in Living Room
Equipment Dishwasher, Disposal, Microwave, Refrigerator, Solar Panels, Gas Range
Appliance Dishwasher, Disposal, Microwave, Refrigerator, Solar Panels, Gas Range
Laundry Garage
Exterior
Exterior Feature Stone, Stucco
Garage Direct Garage Access, Garage, Garage - Single Door, Garage Door Opener
Garage Spaces 2.0
Fence Wrought Iron, Vinyl
Utilities Available Electricity Connected, Sewer Connected, Water Connected
View Mountains/Hills, Panoramic, Valley/Canyon
Roof Type Composition,Shingle
Total Parking Spaces 2
Building
Lot Description Sidewalks, Landscaped
Story 1
Sewer Public Sewer
Water Public
Architectural Style Ranch
Level or Stories 1 Story
Construction Status Updated/Remodeled
Others
Acceptable Financing Cash, Conventional, FHA, VA, Submit
Listing Terms Cash, Conventional, FHA, VA, Submit
Special Listing Condition Probate Sbjct to Overbid
Read Less Info
Want to know what your home might be worth? Contact us for a FREE valuation!

Our team is ready to help you sell your home for the highest possible price ASAP

Bought with COLDWELL BANKER KIVETT-TEETERS
GET MORE INFORMATION

Josh Nottingham
Agent | License ID: TN - 375410 CA - 01295227
Agent License ID: TN - 375410 CA - 01295227



