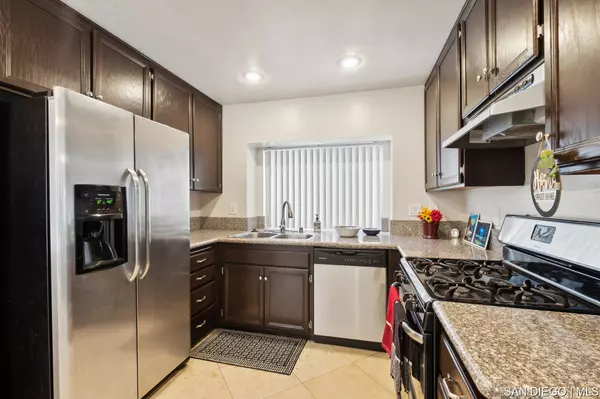For more information regarding the value of a property, please contact us for a free consultation.
Key Details
Sold Price $748,000
Property Type Single Family Home
Sub Type Detached
Listing Status Sold
Purchase Type For Sale
Square Footage 1,276 sqft
Price per Sqft $586
Subdivision La Mesa
MLS Listing ID SDC0000923
Sold Date 11/15/24
Style Detached
Bedrooms 3
Full Baths 2
Construction Status Updated/Remodeled,Turnkey
HOA Fees $150/mo
HOA Y/N Yes
Year Built 1990
Lot Size 4,014 Sqft
Acres 0.09
Property Description
HUGE PRICE REDUCTION! Discover the charm and appeal of a La Mesa single family home located in the semi-private La Mesa Woodlands community. This desirable end unit home has no thru traffic and requires virtually no landscape maintenance. Brand new waterproof wood laminate flooring has just been installed in the family room, dining room and hallway. A brand new AC/heating unit has been installed as well with a ten-year warranty that transfers with the property. Efficient kitchen with granite countertops has ample cabinetry for storage. Centrally located and easy access to significant freeways including CA-94, CA-15, I-805, SR-125 and I-8. This delightful home is within a five-minute walk to Vista La Mesa Park and is in very close proximity to schools, shopping centers, downtown La Mesa, Downtown San Diego, Petco Park, and Coronado. This home is situated only 3 miles from San Diego State University, 10 miles to Balboa Park and the San Diego Zoo, and 15 miles from Miramar and the Marine Corps Air Station (MCAS). The garage has been converted and carpeted for use as additional storage, an exercise room or home office perfect for remote workers and telecommuters. A lovely home with many amenities and possibilities for comfortable and convenient living within a friendly neighborhood.
Location
State CA
County San Diego
Community La Mesa
Area La Mesa (91941)
Zoning [R-1:SINGL
Rooms
Family Room 16X13
Master Bedroom 13X12
Bedroom 2 12X9
Bedroom 3 9X8
Living Room 0
Dining Room 11X10
Kitchen 12X10
Interior
Heating Natural Gas
Cooling Central Forced Air
Fireplaces Number 1
Fireplaces Type FP in Family Room
Equipment Dryer, Ice Maker, Washer, Gas Cooking, Gas Stove, Gas Oven, Freezer, Water Line to Refr, Range/Stove Hood, Refrigerator, Shed(s), Dishwasher, Disposal
Appliance Dryer, Ice Maker, Washer, Gas Cooking, Gas Stove, Gas Oven, Freezer, Water Line to Refr, Range/Stove Hood, Refrigerator, Shed(s), Dishwasher, Disposal
Laundry Laundry Room, Inside
Exterior
Exterior Feature Lap Siding
Fence Brick Wall, Wood, Gate
Roof Type Tile/Clay
Total Parking Spaces 3
Building
Story 1
Lot Size Range 4000-7499 SF
Sewer Public Sewer
Water Public
Level or Stories 1 Story
Construction Status Updated/Remodeled,Turnkey
Others
Ownership Other/Remarks
Monthly Total Fees $150
Acceptable Financing VA, Cash, Conventional, FHA
Listing Terms VA, Cash, Conventional, FHA
Special Listing Condition Standard
Read Less Info
Want to know what your home might be worth? Contact us for a FREE valuation!

Our team is ready to help you sell your home for the highest possible price ASAP

Bought with Gina Scafani • Avenue3 Realty Inc
GET MORE INFORMATION

Josh Nottingham
Agent | License ID: TN - 375410 CA - 01295227
Agent License ID: TN - 375410 CA - 01295227



