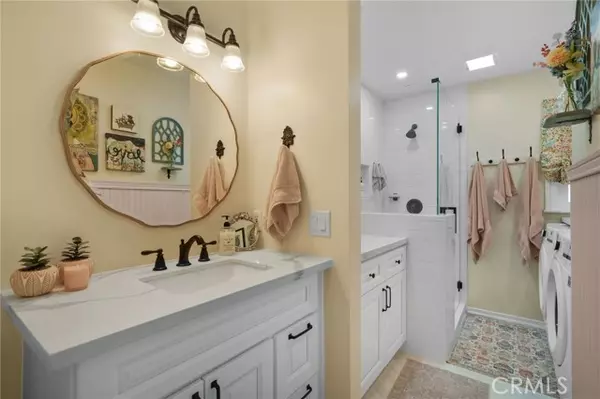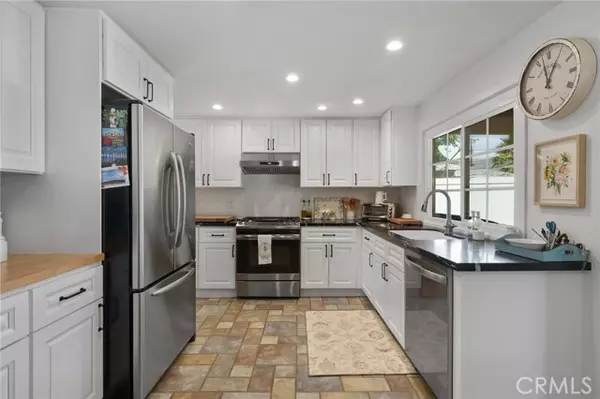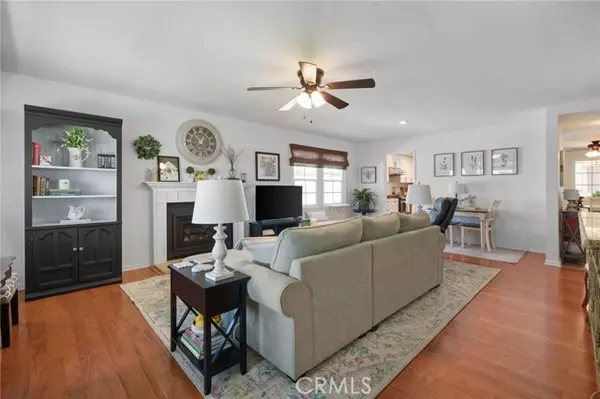For more information regarding the value of a property, please contact us for a free consultation.
Key Details
Sold Price $525,000
Property Type Single Family Home
Sub Type Detached
Listing Status Sold
Purchase Type For Sale
Square Footage 1,594 sqft
Price per Sqft $329
MLS Listing ID EV24174556
Sold Date 11/14/24
Style Detached
Bedrooms 3
Full Baths 2
HOA Y/N No
Year Built 1973
Lot Size 8,384 Sqft
Acres 0.1925
Property Description
MAJOR PRICE REDUCTION & INCREDIBLE ADU POTENTIAL Welcome to 12953 California St, a charming 2-bedroom + 2 bathroom home with additional fully finished 3rd bedroom connected to garage. Ample space to do a full ADU conversion. This updated home offers a perfect blend of comfort and sophistication. It features tranquil landscaping ideal for relaxation or entertaining, stunning sunset views, and a separate 3rd bedroom perfect for room rental, sewing room, man cave, adult child living space, the options are endless. RV parking, street parking, & garage parking is available within steps of the front & back entrances. Step inside to discover wood floors that extend throughout, creating a seamless flow of warmth & elegance. The state-of-the-art kitchen boasts quartz countertops, a butcher block coffee bar, tile floors, and sleek cabinetry. Whether you're preparing a gourmet meal or a quick snack, this kitchen provides the ideal setting for all your culinary adventures. Newer refrigerator & washer/dryer also included. The primary suite is a true retreat, offering a serene atmosphere with lots of light & backyard access to above ground spa. Both bedroom closets offer updated storage space perfect for easy organization. Updated bathrooms are sleek & modern. This home is the perfect canvas for any design style & is in close proximity to local restaurants, wine bars, grocery stores, community centers & more in Upper Yucaipa. No detail has been spared in this warm & inviting space. It definitely has the feel of "home". Don't miss the opportunity to feel it for yourself. Schedule a viewin
MAJOR PRICE REDUCTION & INCREDIBLE ADU POTENTIAL Welcome to 12953 California St, a charming 2-bedroom + 2 bathroom home with additional fully finished 3rd bedroom connected to garage. Ample space to do a full ADU conversion. This updated home offers a perfect blend of comfort and sophistication. It features tranquil landscaping ideal for relaxation or entertaining, stunning sunset views, and a separate 3rd bedroom perfect for room rental, sewing room, man cave, adult child living space, the options are endless. RV parking, street parking, & garage parking is available within steps of the front & back entrances. Step inside to discover wood floors that extend throughout, creating a seamless flow of warmth & elegance. The state-of-the-art kitchen boasts quartz countertops, a butcher block coffee bar, tile floors, and sleek cabinetry. Whether you're preparing a gourmet meal or a quick snack, this kitchen provides the ideal setting for all your culinary adventures. Newer refrigerator & washer/dryer also included. The primary suite is a true retreat, offering a serene atmosphere with lots of light & backyard access to above ground spa. Both bedroom closets offer updated storage space perfect for easy organization. Updated bathrooms are sleek & modern. This home is the perfect canvas for any design style & is in close proximity to local restaurants, wine bars, grocery stores, community centers & more in Upper Yucaipa. No detail has been spared in this warm & inviting space. It definitely has the feel of "home". Don't miss the opportunity to feel it for yourself. Schedule a viewing today and experience how life could be at 12953 California St.
Location
State CA
County San Bernardino
Area Riv Cty-Yucaipa (92399)
Interior
Interior Features Dry Bar, Recessed Lighting
Cooling Central Forced Air
Fireplaces Type FP in Family Room
Equipment Dishwasher, Disposal, Gas Stove, Gas Range
Appliance Dishwasher, Disposal, Gas Stove, Gas Range
Laundry Inside
Exterior
Garage Spaces 2.0
Community Features Horse Trails
Complex Features Horse Trails
View Mountains/Hills
Total Parking Spaces 2
Building
Lot Description Curbs, Sidewalks
Story 1
Lot Size Range 7500-10889 SF
Sewer Public Sewer
Water Public
Level or Stories 1 Story
Others
Monthly Total Fees $85
Acceptable Financing Cash, Conventional, FHA
Listing Terms Cash, Conventional, FHA
Special Listing Condition Standard
Read Less Info
Want to know what your home might be worth? Contact us for a FREE valuation!

Our team is ready to help you sell your home for the highest possible price ASAP

Bought with PONCE & PONCE REALTY
GET MORE INFORMATION

Josh Nottingham
Agent | License ID: TN - 375410 CA - 01295227
Agent License ID: TN - 375410 CA - 01295227



