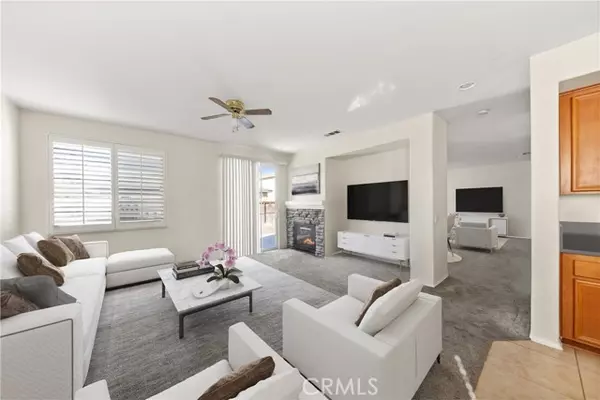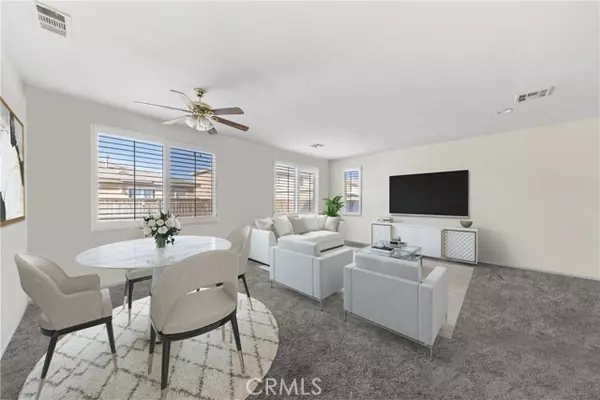For more information regarding the value of a property, please contact us for a free consultation.
Key Details
Sold Price $460,000
Property Type Single Family Home
Sub Type Detached
Listing Status Sold
Purchase Type For Sale
Square Footage 2,376 sqft
Price per Sqft $193
MLS Listing ID SW24200239
Sold Date 11/14/24
Style Detached
Bedrooms 4
Full Baths 2
Half Baths 1
HOA Y/N No
Year Built 2005
Lot Size 5,292 Sqft
Acres 0.1215
Property Description
***10/5/24 OPEN HOUSE IS CANCELLED*** Welcome to 14226 Blackstone St in Hesperia! This 2005-built, 4-bedroom, 2-bath gem greets you with a flood of natural sunlight that highlights its great open floor plan, perfect for comfortable family living and entertaining. As you step inside, youll immediately notice how the layout flows effortlessly, giving the space an airy and inviting feel. The upstairs loft offers an additional living area, ideal for a home office, playroom, or cozy retreat. The best part? No HOA! Youll enjoy the freedom to make this space truly your own. Situated in Hesperia, a growing community known for its serene desert landscapes and close-knit feel, this home offers both comfort and convenience for your family.
***10/5/24 OPEN HOUSE IS CANCELLED*** Welcome to 14226 Blackstone St in Hesperia! This 2005-built, 4-bedroom, 2-bath gem greets you with a flood of natural sunlight that highlights its great open floor plan, perfect for comfortable family living and entertaining. As you step inside, youll immediately notice how the layout flows effortlessly, giving the space an airy and inviting feel. The upstairs loft offers an additional living area, ideal for a home office, playroom, or cozy retreat. The best part? No HOA! Youll enjoy the freedom to make this space truly your own. Situated in Hesperia, a growing community known for its serene desert landscapes and close-knit feel, this home offers both comfort and convenience for your family.
Location
State CA
County San Bernardino
Area Hesperia (92345)
Interior
Cooling Central Forced Air
Fireplaces Type FP in Family Room
Equipment Dishwasher, Microwave, Gas Oven, Gas Range
Appliance Dishwasher, Microwave, Gas Oven, Gas Range
Laundry Inside
Exterior
Garage Direct Garage Access, Garage, Garage - Single Door
Garage Spaces 2.0
View Neighborhood
Total Parking Spaces 2
Building
Lot Description Curbs, Sidewalks, Landscaped
Story 2
Lot Size Range 4000-7499 SF
Sewer Public Sewer
Water Public
Level or Stories 2 Story
Others
Monthly Total Fees $49
Acceptable Financing Cash, Conventional, FHA, VA
Listing Terms Cash, Conventional, FHA, VA
Special Listing Condition Standard
Read Less Info
Want to know what your home might be worth? Contact us for a FREE valuation!

Our team is ready to help you sell your home for the highest possible price ASAP

Bought with T.N.G. Real Estate Consultants
GET MORE INFORMATION

Josh Nottingham
Agent | License ID: TN - 375410 CA - 01295227
Agent License ID: TN - 375410 CA - 01295227



