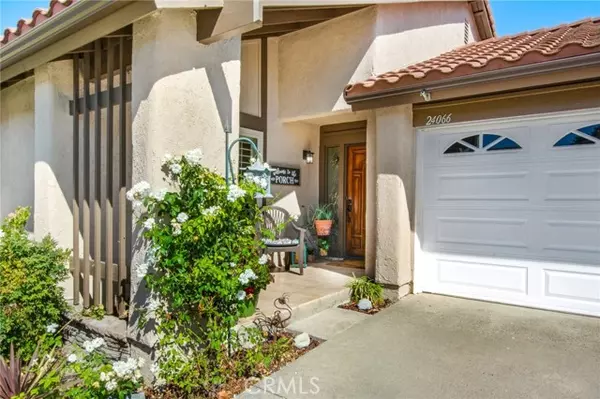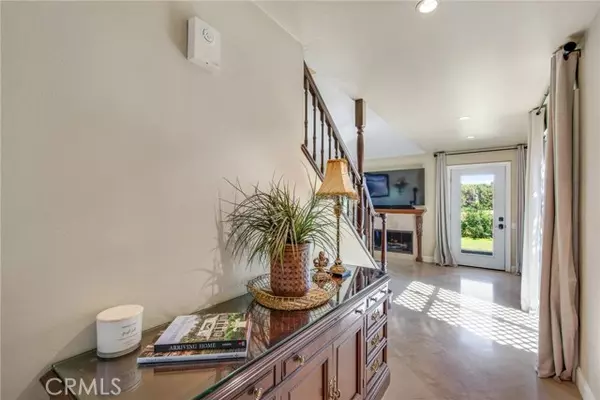For more information regarding the value of a property, please contact us for a free consultation.
Key Details
Sold Price $885,000
Property Type Single Family Home
Sub Type Detached
Listing Status Sold
Purchase Type For Sale
Square Footage 1,700 sqft
Price per Sqft $520
MLS Listing ID OC24171628
Sold Date 11/13/24
Style Detached
Bedrooms 3
Full Baths 1
Half Baths 1
Construction Status Updated/Remodeled
HOA Fees $574/mo
HOA Y/N Yes
Year Built 1976
Lot Size 3,478 Sqft
Acres 0.0798
Property Description
Beautiful views waiting for you in this 3 bedroom home located in the sought after 55+ Costa del Sol gated community. Rare to find 1700 square feet in Costa del Sol (CDS). Most buyers coming to CDS are downsizing and the additional space is coveted. This floorplan has been remodeled to create an open living space so the kitchen is not compartmentalized. The kitchen has granite counters, real wood cabinets and LG smart appliances. Ceiling fans throughout. Neutral Travertine Floors. This is the MAYA plan (see floor plan) with a permitted second story for the 3rd bedroom with large walk in closet and tons of extra storage. Perfect for an office or when the grandkids come to visit to sleep over. Also in case there is a need for a live-in care giver this additional space would be perfect. There is an atrium with relaxing fountain which provides welcoming light for the kitchen, dining room and living room. The spacious primary bedroom has a huge walk-in closet and ensuite bathroom with walk in shower. The secondary bedroom downstairs has a slider to the side courtyard. The patio has been extended to maximize your patio furniture and plenty of space to entertain outside. Enjoy the sunrise, unobstructed gorgeous views and summer breezes. Close to the Oso Creek Golf Course. Get a discount and early tee time FORE YOU as a resident of CDS. The HOA covers trash, gardener and exterior paint. CDS offers a wealth of amenities, including two pools, a spa, clubhouse, pickleball, tennis, gym, shuffleboard, various clubs, and activities. The new owner has the option to join the Lake Mission V
Beautiful views waiting for you in this 3 bedroom home located in the sought after 55+ Costa del Sol gated community. Rare to find 1700 square feet in Costa del Sol (CDS). Most buyers coming to CDS are downsizing and the additional space is coveted. This floorplan has been remodeled to create an open living space so the kitchen is not compartmentalized. The kitchen has granite counters, real wood cabinets and LG smart appliances. Ceiling fans throughout. Neutral Travertine Floors. This is the MAYA plan (see floor plan) with a permitted second story for the 3rd bedroom with large walk in closet and tons of extra storage. Perfect for an office or when the grandkids come to visit to sleep over. Also in case there is a need for a live-in care giver this additional space would be perfect. There is an atrium with relaxing fountain which provides welcoming light for the kitchen, dining room and living room. The spacious primary bedroom has a huge walk-in closet and ensuite bathroom with walk in shower. The secondary bedroom downstairs has a slider to the side courtyard. The patio has been extended to maximize your patio furniture and plenty of space to entertain outside. Enjoy the sunrise, unobstructed gorgeous views and summer breezes. Close to the Oso Creek Golf Course. Get a discount and early tee time FORE YOU as a resident of CDS. The HOA covers trash, gardener and exterior paint. CDS offers a wealth of amenities, including two pools, a spa, clubhouse, pickleball, tennis, gym, shuffleboard, various clubs, and activities. The new owner has the option to join the Lake Mission Viejo membership, offering fishing, swimming, picnic areas, July 4th fireworks, and live entertainment in the summer. Close to golf, shopping, restaurants, parks, and so much more! Buyer Note: See supplements for Floor plan. Come find out why this retirement community is so popular.
Location
State CA
County Orange
Area Oc - Mission Viejo (92692)
Interior
Interior Features Granite Counters, Stone Counters
Cooling Central Forced Air
Flooring Stone
Fireplaces Type FP in Living Room
Equipment Dishwasher, Disposal, Microwave, Gas Range
Appliance Dishwasher, Disposal, Microwave, Gas Range
Laundry Garage
Exterior
Exterior Feature Stucco
Garage Direct Garage Access, Garage - Two Door
Garage Spaces 2.0
Pool Community/Common, Association
Utilities Available Electricity Connected, Natural Gas Connected, Sewer Connected, Water Connected
View Trees/Woods, City Lights
Roof Type Tile/Clay
Total Parking Spaces 4
Building
Lot Description Cul-De-Sac, Curbs, Sidewalks
Story 1
Lot Size Range 1-3999 SF
Sewer Public Sewer
Water Public
Architectural Style Cottage, Craftsman, Craftsman/Bungalow, Traditional
Level or Stories 1 Story
Construction Status Updated/Remodeled
Others
Senior Community Other
Monthly Total Fees $602
Acceptable Financing Cash, Conventional, Cash To New Loan
Listing Terms Cash, Conventional, Cash To New Loan
Special Listing Condition Standard
Read Less Info
Want to know what your home might be worth? Contact us for a FREE valuation!

Our team is ready to help you sell your home for the highest possible price ASAP

Bought with Lynn A Rinner • Coldwell Banker Realty
GET MORE INFORMATION

Josh Nottingham
Agent | License ID: TN - 375410 CA - 01295227
Agent License ID: TN - 375410 CA - 01295227



