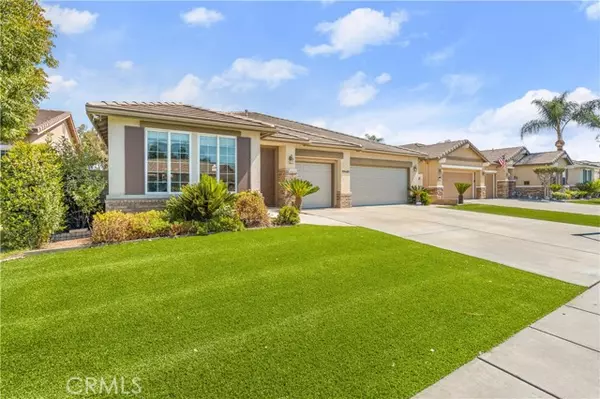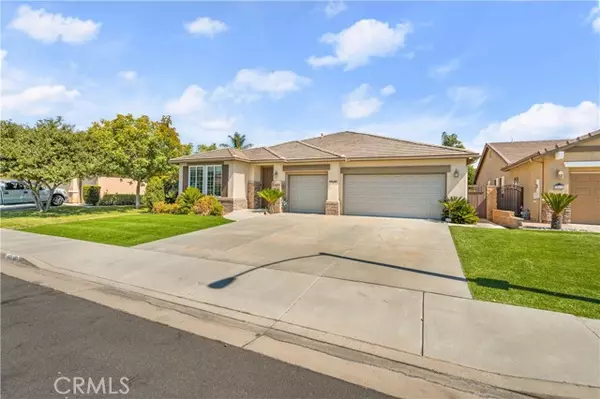For more information regarding the value of a property, please contact us for a free consultation.
Key Details
Sold Price $650,000
Property Type Single Family Home
Sub Type Detached
Listing Status Sold
Purchase Type For Sale
Square Footage 2,588 sqft
Price per Sqft $251
MLS Listing ID OC24201533
Sold Date 11/12/24
Style Detached
Bedrooms 4
Full Baths 2
HOA Fees $43/mo
HOA Y/N Yes
Year Built 2002
Lot Size 7,841 Sqft
Acres 0.18
Property Description
Welcome home to this stunning single-level residence in the highly sought-after community of Menifee Ranch! As you step through the expansive entryway of this lovely home, youll be greeted by a beautiful view of the spacious home and thru to the backyard, inviting you to explore further. The living and dining areas exude elegance, seamlessly connected to the kitchen by charming arched architecture. A cozy breakfast nook with a lovely curved window wall adds a touch of charm, making it the perfect spot to enjoy your morning coffee. The kitchen is a chefs dream, featuring a generous island with gorgeous granite countertops and modern stainless steel appliances. The family room is designed for gatherings, boasting high ceilings, a ceiling fan, a dramatic fireplace, and a wall of windows that overlooks the pool-sized backyardideal for outdoor entertaining! This thoughtfully laid-out home offers privacy, with the primary suite on one side and three additional bedrooms on the opposite side. Plus, you'll appreciate the convenience of a three-car garage and two sheds in the backyard for all your gardening needs. The neighborhood is clean, quiet, and filled with friendly neighbors, making it the perfect place to call home. Come and experience the warmth and charm for yourself. Menifee is proudly ranked among the safest cities in Riverside County and is recognized as one of the safest cities in California. This family-oriented, vibrant community is centrally located and driven by innovation, surrounded by stunning vistas and warm weather. Exciting new restaurants and shopping options
Welcome home to this stunning single-level residence in the highly sought-after community of Menifee Ranch! As you step through the expansive entryway of this lovely home, youll be greeted by a beautiful view of the spacious home and thru to the backyard, inviting you to explore further. The living and dining areas exude elegance, seamlessly connected to the kitchen by charming arched architecture. A cozy breakfast nook with a lovely curved window wall adds a touch of charm, making it the perfect spot to enjoy your morning coffee. The kitchen is a chefs dream, featuring a generous island with gorgeous granite countertops and modern stainless steel appliances. The family room is designed for gatherings, boasting high ceilings, a ceiling fan, a dramatic fireplace, and a wall of windows that overlooks the pool-sized backyardideal for outdoor entertaining! This thoughtfully laid-out home offers privacy, with the primary suite on one side and three additional bedrooms on the opposite side. Plus, you'll appreciate the convenience of a three-car garage and two sheds in the backyard for all your gardening needs. The neighborhood is clean, quiet, and filled with friendly neighbors, making it the perfect place to call home. Come and experience the warmth and charm for yourself. Menifee is proudly ranked among the safest cities in Riverside County and is recognized as one of the safest cities in California. This family-oriented, vibrant community is centrally located and driven by innovation, surrounded by stunning vistas and warm weather. Exciting new restaurants and shopping options are emerging nearby, along with beautiful parks and excellent schools. Experience the perfect blend of safety, convenience, and community in Menifee!
Location
State CA
County Riverside
Area Riv Cty-Menifee (92584)
Zoning R-1
Interior
Interior Features Granite Counters, Pantry, Recessed Lighting, Unfurnished
Cooling Central Forced Air
Flooring Laminate
Fireplaces Type FP in Family Room
Equipment Dishwasher, Dryer, Microwave, Refrigerator, Washer, 6 Burner Stove
Appliance Dishwasher, Dryer, Microwave, Refrigerator, Washer, 6 Burner Stove
Laundry Laundry Room, Inside
Exterior
Garage Garage
Garage Spaces 3.0
Utilities Available Cable Available, Electricity Connected, Natural Gas Available, Water Connected
Total Parking Spaces 3
Building
Lot Description Curbs
Story 1
Lot Size Range 7500-10889 SF
Sewer Public Sewer
Water Public
Architectural Style Contemporary, Traditional
Level or Stories 1 Story
Others
Monthly Total Fees $194
Acceptable Financing Cash, Conventional, Cash To New Loan
Listing Terms Cash, Conventional, Cash To New Loan
Special Listing Condition Standard
Read Less Info
Want to know what your home might be worth? Contact us for a FREE valuation!

Our team is ready to help you sell your home for the highest possible price ASAP

Bought with Leticia Torres • AARE
GET MORE INFORMATION

Josh Nottingham
Agent | License ID: TN - 375410 CA - 01295227
Agent License ID: TN - 375410 CA - 01295227



