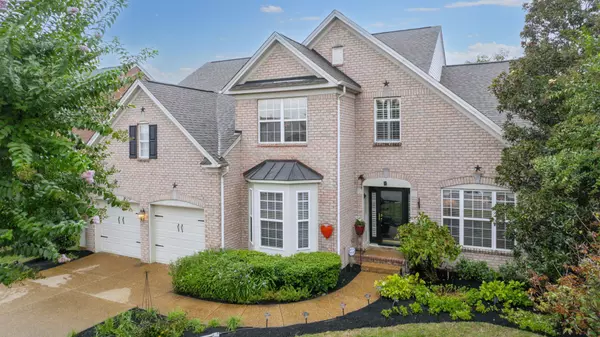For more information regarding the value of a property, please contact us for a free consultation.
Key Details
Sold Price $738,008
Property Type Single Family Home
Sub Type Single Family Residence
Listing Status Sold
Purchase Type For Sale
Square Footage 3,213 sqft
Price per Sqft $229
Subdivision Stone Creek Park
MLS Listing ID 2707468
Sold Date 11/06/24
Bedrooms 4
Full Baths 3
Half Baths 1
HOA Fees $40/mo
HOA Y/N Yes
Year Built 2004
Annual Tax Amount $3,702
Lot Size 9,147 Sqft
Acres 0.21
Lot Dimensions 65 X 143
Property Description
This is "THE ONE!" Gorgeous Home in highly desired Stone Creek! Beautiful hardwood flooring is throughout the main living areas. Living room / flex area and dining room flank both sides of the foyer. As you move towards the great room, take note of the vaulted ceilings, fireplace, and the impressive windows, surging sunlight into the room. Wonderfully appointed kitchen has ample storage; overlooking the great room and eating area. Washer and dryer stain.An oversized primary suite is on the main level, with vaulted ceilings too. There is a 2nd floor bedroom with its own bathroom as well...great for multi-generational living! The entire house is complete with custom plantation shutters and custom closets. Large bonus room on 2nd level with desk. Walk-in attic space for all of your "extras." Large backyard deck is great for relaxing times at home or for entertaining. The landscaping is a gardeners dream, filled with flowers, plants and butterflies!
Location
State TN
County Davidson County
Rooms
Main Level Bedrooms 1
Interior
Interior Features Bookcases, Built-in Features, Ceiling Fan(s), Entry Foyer, Extra Closets, High Ceilings, Walk-In Closet(s), Primary Bedroom Main Floor, High Speed Internet
Heating Central, Natural Gas
Cooling Central Air, Electric
Flooring Carpet, Finished Wood, Tile
Fireplaces Number 1
Fireplace Y
Appliance Dishwasher, Disposal, Dryer, Microwave, Refrigerator, Washer
Exterior
Garage Spaces 2.0
Utilities Available Electricity Available, Water Available
Waterfront false
View Y/N false
Roof Type Asphalt
Private Pool false
Building
Lot Description Private, Wooded
Story 2
Sewer Public Sewer
Water Public
Structure Type Brick,Vinyl Siding
New Construction false
Schools
Elementary Schools May Werthan Shayne Elementary School
Middle Schools William Henry Oliver Middle
High Schools John Overton Comp High School
Others
HOA Fee Include Maintenance Grounds,Recreation Facilities
Senior Community false
Read Less Info
Want to know what your home might be worth? Contact us for a FREE valuation!

Our team is ready to help you sell your home for the highest possible price ASAP

© 2024 Listings courtesy of RealTrac as distributed by MLS GRID. All Rights Reserved.
GET MORE INFORMATION

Josh Nottingham
Agent | License ID: TN - 375410 CA - 01295227
Agent License ID: TN - 375410 CA - 01295227



