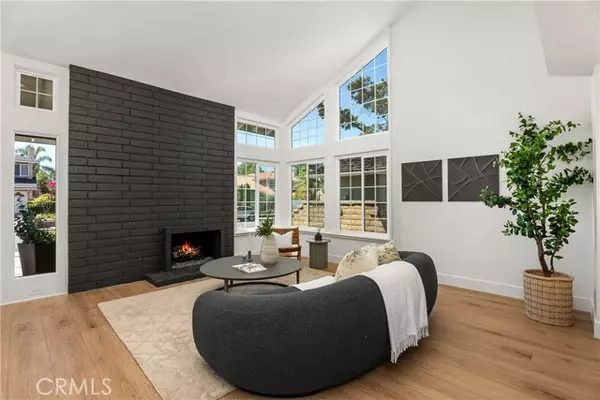For more information regarding the value of a property, please contact us for a free consultation.
Key Details
Sold Price $1,380,000
Property Type Single Family Home
Sub Type Detached
Listing Status Sold
Purchase Type For Sale
Square Footage 2,269 sqft
Price per Sqft $608
MLS Listing ID OC24183052
Sold Date 11/05/24
Style Detached
Bedrooms 4
Full Baths 2
Half Baths 1
HOA Fees $58/mo
HOA Y/N Yes
Year Built 1979
Lot Size 6,240 Sqft
Acres 0.1433
Property Description
**PRICE IMPROVEMENT** This four-bedroom, three-bathroom home offers approximately 2,269 square feet of living space. The spacious exterior features well-maintained landscaping and ample parking, creating a welcoming arrival. Natural light through the updated windows floods the interior, highlighting the home's bright and open-concept layout. New Luxury vinyl flooring throughout provides a cohesive aesthetic, complemented by today's current color palette. The generous floor plan includes a spacious dining area, ideal for hosting gatherings. Two cozy fireplaces adds warmth and ambiance to the living space. The Newly remodeled kitchen boasts a modern and spacious design, with ample storage and an elegant vanity in the bathrooms. The primary suite offers a large space with its own tranquil retreat, while the backyard provides a scenic outdoor oasis. Recent updates, such as newer paint on the exterior and interior add to the home's sophisticated appeal. The friendly cul-de-sac location offers a sense of privacy and community. This property provides a comfortable and functional living experience with an exceptional lot size that can accommodate an RV/Boat. Welcome Home
**PRICE IMPROVEMENT** This four-bedroom, three-bathroom home offers approximately 2,269 square feet of living space. The spacious exterior features well-maintained landscaping and ample parking, creating a welcoming arrival. Natural light through the updated windows floods the interior, highlighting the home's bright and open-concept layout. New Luxury vinyl flooring throughout provides a cohesive aesthetic, complemented by today's current color palette. The generous floor plan includes a spacious dining area, ideal for hosting gatherings. Two cozy fireplaces adds warmth and ambiance to the living space. The Newly remodeled kitchen boasts a modern and spacious design, with ample storage and an elegant vanity in the bathrooms. The primary suite offers a large space with its own tranquil retreat, while the backyard provides a scenic outdoor oasis. Recent updates, such as newer paint on the exterior and interior add to the home's sophisticated appeal. The friendly cul-de-sac location offers a sense of privacy and community. This property provides a comfortable and functional living experience with an exceptional lot size that can accommodate an RV/Boat. Welcome Home
Location
State CA
County Orange
Area Oc - Mission Viejo (92692)
Interior
Cooling Central Forced Air
Fireplaces Type FP in Family Room
Laundry Inside
Exterior
Garage Spaces 2.0
Total Parking Spaces 2
Building
Lot Description Cul-De-Sac, Sidewalks
Story 2
Lot Size Range 4000-7499 SF
Sewer Public Sewer
Water Public
Level or Stories 2 Story
Others
Monthly Total Fees $87
Acceptable Financing Cash, Cash To New Loan
Listing Terms Cash, Cash To New Loan
Special Listing Condition Standard
Read Less Info
Want to know what your home might be worth? Contact us for a FREE valuation!

Our team is ready to help you sell your home for the highest possible price ASAP

Bought with Ali Jahanshahi • Keller Williams Realty N. Tustin
GET MORE INFORMATION
Josh Nottingham
Agent | License ID: TN - 375410 CA - 01295227
Agent License ID: TN - 375410 CA - 01295227



