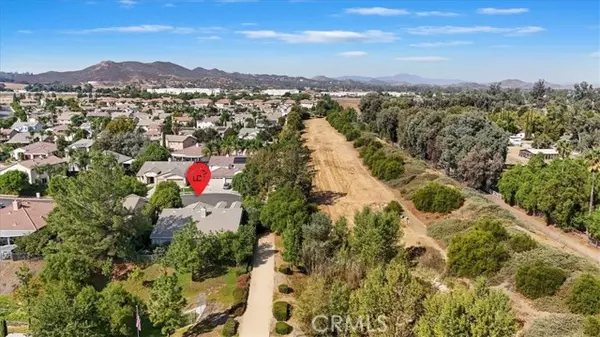For more information regarding the value of a property, please contact us for a free consultation.
Key Details
Sold Price $718,000
Property Type Single Family Home
Sub Type Detached
Listing Status Sold
Purchase Type For Sale
Square Footage 2,201 sqft
Price per Sqft $326
MLS Listing ID SW24197299
Sold Date 11/04/24
Style Detached
Bedrooms 4
Full Baths 2
Construction Status Updated/Remodeled
HOA Y/N No
Year Built 2003
Lot Size 6,970 Sqft
Acres 0.16
Property Description
Stunning single story set on a unique, prime, private lot with views. Located at the end of an open and beautiful cul-de-sac, the setting of this home is ideal. Exquisite curb appeal with an inviting covered porch entry & attractive landscaping. This elegant find is over 2200 sf with 4 bedrooms and 3 car garage in a great neighborhood with no homeowner's association. Just some of the special features throughout includes plantation shutters, newer LVP flooring, upgraded baseboards, neutral interior painting, ceilings fans and upgraded hardware & fixtures. The living room has custom wainscoting and a built-in buffet/bar area with quartz top. Enjoy entertaining in the remodeled gourmet kitchen with an impressive large quartz island & countertops with stylish tile backsplash, sleek white cabinets and modern hardware fixtures. This amazing space also includes Frigidaire stainless steel appliances with a five-burner stove & single bowl stainless steel sink. Kitchen is open to the family room that has a stately fireplace and views of the backyard. Spacious master bedroom suite and elegant bathroom with a large walk-in closet. Secondary bedrooms are nice size and have mirrored closet doors, ceiling fans & plantations shutters. Laundry room has storage cabinets. The backyard has a built-in barbecue, patio cover and lots of mature trees and plants. Amazing location with lots of privacy and nice views for a very peaceful setting. A special space to relax and spend time with family and friends! All this in a wonderful community that is centrally located close to the 215 freeway and nea
Stunning single story set on a unique, prime, private lot with views. Located at the end of an open and beautiful cul-de-sac, the setting of this home is ideal. Exquisite curb appeal with an inviting covered porch entry & attractive landscaping. This elegant find is over 2200 sf with 4 bedrooms and 3 car garage in a great neighborhood with no homeowner's association. Just some of the special features throughout includes plantation shutters, newer LVP flooring, upgraded baseboards, neutral interior painting, ceilings fans and upgraded hardware & fixtures. The living room has custom wainscoting and a built-in buffet/bar area with quartz top. Enjoy entertaining in the remodeled gourmet kitchen with an impressive large quartz island & countertops with stylish tile backsplash, sleek white cabinets and modern hardware fixtures. This amazing space also includes Frigidaire stainless steel appliances with a five-burner stove & single bowl stainless steel sink. Kitchen is open to the family room that has a stately fireplace and views of the backyard. Spacious master bedroom suite and elegant bathroom with a large walk-in closet. Secondary bedrooms are nice size and have mirrored closet doors, ceiling fans & plantations shutters. Laundry room has storage cabinets. The backyard has a built-in barbecue, patio cover and lots of mature trees and plants. Amazing location with lots of privacy and nice views for a very peaceful setting. A special space to relax and spend time with family and friends! All this in a wonderful community that is centrally located close to the 215 freeway and near parks, shops and restaurants. Come take a look at your future new home!
Location
State CA
County Riverside
Area Riv Cty-Murrieta (92563)
Interior
Interior Features Recessed Lighting, Stone Counters, Wainscoting
Cooling Central Forced Air
Flooring Carpet, Laminate, Tile
Fireplaces Type FP in Family Room
Equipment Dishwasher, Microwave, Gas Oven, Gas Range
Appliance Dishwasher, Microwave, Gas Oven, Gas Range
Laundry Laundry Room
Exterior
Garage Direct Garage Access, Garage
Garage Spaces 3.0
Fence Wrought Iron, Wood
Utilities Available Cable Available, Electricity Connected, Natural Gas Connected, Phone Available, Sewer Connected, Water Connected
View Neighborhood, Trees/Woods
Roof Type Tile/Clay
Total Parking Spaces 6
Building
Lot Description Cul-De-Sac, Sidewalks, Landscaped, Sprinklers In Front, Sprinklers In Rear
Story 1
Lot Size Range 4000-7499 SF
Sewer Public Sewer
Water Public
Architectural Style Traditional
Level or Stories 1 Story
Construction Status Updated/Remodeled
Others
Monthly Total Fees $178
Acceptable Financing Cash, Conventional, FHA, VA, Cash To New Loan
Listing Terms Cash, Conventional, FHA, VA, Cash To New Loan
Special Listing Condition Standard
Read Less Info
Want to know what your home might be worth? Contact us for a FREE valuation!

Our team is ready to help you sell your home for the highest possible price ASAP

Bought with Ken Hall • Abundance Real Estate
GET MORE INFORMATION

Josh Nottingham
Agent | License ID: TN - 375410 CA - 01295227
Agent License ID: TN - 375410 CA - 01295227



