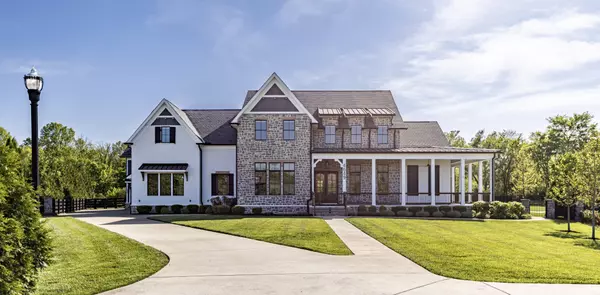For more information regarding the value of a property, please contact us for a free consultation.
Key Details
Sold Price $3,200,000
Property Type Single Family Home
Sub Type Single Family Residence
Listing Status Sold
Purchase Type For Sale
Square Footage 6,873 sqft
Price per Sqft $465
Subdivision Delta Springs
MLS Listing ID 2645573
Sold Date 11/05/24
Bedrooms 4
Full Baths 4
Half Baths 2
HOA Fees $60/qua
HOA Y/N Yes
Year Built 2020
Annual Tax Amount $11,084
Lot Size 1.540 Acres
Acres 1.54
Property Description
Experience luxury living at its finest in this meticulously crafted home. Designed by 906 Studio Architects, featuring 12 ft ceilings, and a grand 27 ft cathedral ceiling in the great room. Enjoy the transitional farmhouse trend with multiple entertaining spaces. Inside, discover antique lighting fixtures, farmhouse details sourced locally, and a hidden door or two! Luxury floor coverings include European white oak floors and custom stone tiles. The exterior showcases Tennessee gray limestone and white brick, a 1,600 sq ft wrap around porch,10,000 sq ft fenced puppy yard and multiple areas for a pool. Built with location-specific engineering, boasting a commercial-grade drainage system and cutting-edge foundation. Stay connected with adaptable tech infrastructure, including Savant Automation, Control 4, and Araknis High-Speed Network. Amenities include access to nature trails, and a private 1/8th mile walking track. Don't miss the opportunity to call this stunning property home!
Location
State TN
County Williamson County
Rooms
Main Level Bedrooms 2
Interior
Interior Features Air Filter, Ceiling Fan(s), Central Vacuum, Entry Foyer, Extra Closets, High Ceilings, Pantry, Smart Thermostat, Storage, Primary Bedroom Main Floor, Kitchen Island
Heating Central, Natural Gas
Cooling Central Air, Electric
Flooring Carpet, Finished Wood, Tile
Fireplaces Number 3
Fireplace Y
Exterior
Exterior Feature Smart Lock(s), Irrigation System
Garage Spaces 4.0
Utilities Available Electricity Available, Water Available
Waterfront false
View Y/N false
Private Pool false
Building
Lot Description Cul-De-Sac, Level
Story 2
Sewer Septic Tank
Water Public
Structure Type Brick,Stone
New Construction false
Schools
Elementary Schools Creekside Elementary School
Middle Schools Fred J Page Middle School
High Schools Fred J Page High School
Others
HOA Fee Include Maintenance Grounds
Senior Community false
Read Less Info
Want to know what your home might be worth? Contact us for a FREE valuation!

Our team is ready to help you sell your home for the highest possible price ASAP

© 2024 Listings courtesy of RealTrac as distributed by MLS GRID. All Rights Reserved.
GET MORE INFORMATION

Josh Nottingham
Agent | License ID: TN - 375410 CA - 01295227
Agent License ID: TN - 375410 CA - 01295227



