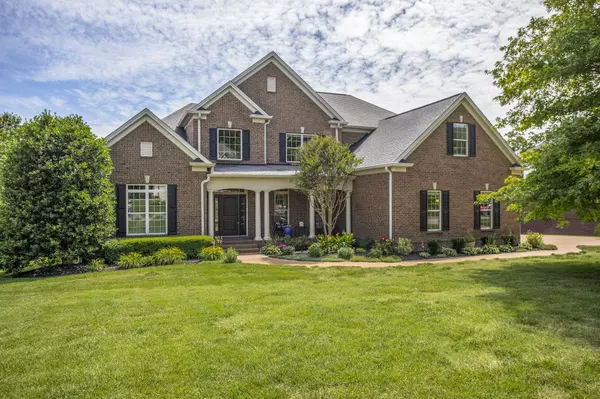For more information regarding the value of a property, please contact us for a free consultation.
Key Details
Sold Price $1,147,000
Property Type Single Family Home
Sub Type Single Family Residence
Listing Status Sold
Purchase Type For Sale
Square Footage 4,225 sqft
Price per Sqft $271
Subdivision Benington Sec 4
MLS Listing ID 2640684
Sold Date 11/01/24
Bedrooms 4
Full Baths 3
Half Baths 1
HOA Fees $73/qua
HOA Y/N Yes
Year Built 2010
Annual Tax Amount $4,198
Lot Size 0.500 Acres
Acres 0.5
Lot Dimensions 142 X 148
Property Description
MOTIVATED SELLER~CUSTOM HOME IN BENINGTON~RENOVATED (2023-2024) WITH ATTENTION TO EVERY DETAIL!!! Main level open concept w beautiful hardwoods, neutral decor, and tasteful finishes~Formal dining w coffered ceiling and butlers pantry~Private main level office~Vaulted family room w stone fireplace and built-ins is open to gourmet kitchen w double ovens, gas cook top, large island, walk-in pantry and sunny casual eat-in area~Spacious main level primary suite w trey ceiling, 2 walk-in closets and luxurious spa worthy bath w separate vanities, soaking tub and large tile shower~Upstairs you will find a spacious guest ensuite w full bath, plus 2 additional bedroom and large rec room w vaulted ceiling~Spacious hobby/flex room~Step outside to an awesome private backyard w covered deck plus patio w firepit surrounded by mature landscaping~50 year roof warranty~Full yard irrigation~2,500 sq ft Climate Controlled "Walk-In" Encapsulated Crawlspace~Landscape lighting~Walk to Sunset schools!
Location
State TN
County Williamson County
Rooms
Main Level Bedrooms 1
Interior
Interior Features Ceiling Fan(s), Entry Foyer, Extra Closets, High Ceilings, Pantry, Smart Thermostat, Storage, Walk-In Closet(s)
Heating Natural Gas
Cooling Central Air
Flooring Carpet, Finished Wood, Tile
Fireplaces Number 1
Fireplace Y
Appliance Dishwasher, Disposal, Microwave, Refrigerator
Exterior
Exterior Feature Garage Door Opener, Irrigation System
Garage Spaces 3.0
Utilities Available Natural Gas Available, Water Available
Waterfront false
View Y/N false
Roof Type Asphalt
Private Pool false
Building
Lot Description Cul-De-Sac, Level
Story 2
Sewer Public Sewer
Water Public
Structure Type Brick
New Construction false
Schools
Elementary Schools Sunset Elementary School
Middle Schools Sunset Middle School
High Schools Nolensville High School
Others
HOA Fee Include Recreation Facilities
Senior Community false
Read Less Info
Want to know what your home might be worth? Contact us for a FREE valuation!

Our team is ready to help you sell your home for the highest possible price ASAP

© 2024 Listings courtesy of RealTrac as distributed by MLS GRID. All Rights Reserved.
GET MORE INFORMATION

Josh Nottingham
Agent | License ID: TN - 375410 CA - 01295227
Agent License ID: TN - 375410 CA - 01295227



