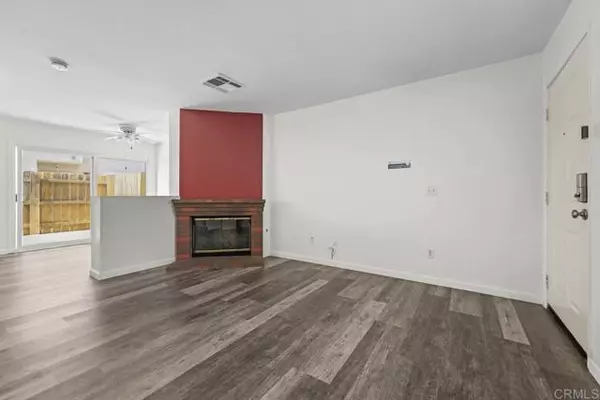For more information regarding the value of a property, please contact us for a free consultation.
Key Details
Sold Price $590,000
Property Type Townhouse
Sub Type Townhome
Listing Status Sold
Purchase Type For Sale
Square Footage 1,178 sqft
Price per Sqft $500
MLS Listing ID PTP2404336
Sold Date 10/11/24
Style Townhome
Bedrooms 3
Full Baths 2
Half Baths 1
HOA Fees $335/mo
HOA Y/N Yes
Year Built 1988
Property Description
VA assemble mortgage LOW INTEREST RATE! PRICE IMPROVEMENT TO $590,000!! Move right into this amazing two-story townhouse located in the highly desirable Dover Place community. With a prime spot in the complex, this beautiful home boasts a fantastic open floor plan with the living room, dining area, and kitchen flowing seamlessly together. The kitchen offers plenty of cabinet space, and all stainless steel appliances will remain. The main flooring has just been replaced, and there is new paint throughout the home. All three bedrooms are upstairs, with the spacious master bedroom featuring vaulted ceilings and a master bathroom that comes with a his-and-hers vanity. Sliding doors lead to the enclosed outdoor patio. The community amenities include a pool, spa, BBQ area, and lush green spaces with grass and trees throughout. The property includes a detached one-car garage and guest parking throughout the complex. Enjoy the benefits of solar panels. Transportation, shopping, and dining are within walking distance, and the home has great proximity to major freeways.
VA assemble mortgage LOW INTEREST RATE! PRICE IMPROVEMENT TO $590,000!! Move right into this amazing two-story townhouse located in the highly desirable Dover Place community. With a prime spot in the complex, this beautiful home boasts a fantastic open floor plan with the living room, dining area, and kitchen flowing seamlessly together. The kitchen offers plenty of cabinet space, and all stainless steel appliances will remain. The main flooring has just been replaced, and there is new paint throughout the home. All three bedrooms are upstairs, with the spacious master bedroom featuring vaulted ceilings and a master bathroom that comes with a his-and-hers vanity. Sliding doors lead to the enclosed outdoor patio. The community amenities include a pool, spa, BBQ area, and lush green spaces with grass and trees throughout. The property includes a detached one-car garage and guest parking throughout the complex. Enjoy the benefits of solar panels. Transportation, shopping, and dining are within walking distance, and the home has great proximity to major freeways.
Location
State CA
County San Diego
Area El Cajon (92019)
Zoning R-1:SINGLE
Interior
Cooling Central Forced Air
Fireplaces Type FP in Living Room
Equipment Washer
Appliance Washer
Laundry Garage
Exterior
Garage Spaces 1.0
Pool Community/Common
Total Parking Spaces 1
Building
Lot Description Sidewalks
Story 2
Water Other/Remarks
Level or Stories 2 Story
Schools
Elementary Schools Cajon Valley Union School District
Middle Schools Cajon Valley Union School District
Others
Monthly Total Fees $335
Acceptable Financing Cash, Conventional, VA
Listing Terms Cash, Conventional, VA
Special Listing Condition Standard
Read Less Info
Want to know what your home might be worth? Contact us for a FREE valuation!

Our team is ready to help you sell your home for the highest possible price ASAP

Bought with Frank Kaka • Coldwell Banker West
GET MORE INFORMATION

Josh Nottingham
Agent | License ID: TN - 375410 CA - 01295227
Agent License ID: TN - 375410 CA - 01295227



