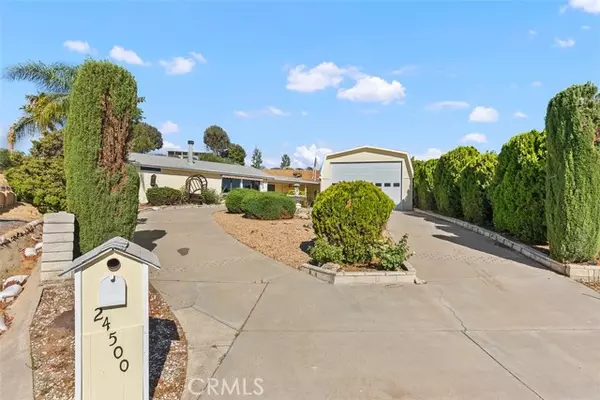For more information regarding the value of a property, please contact us for a free consultation.
Key Details
Sold Price $490,000
Property Type Manufactured Home
Sub Type Manufactured Home
Listing Status Sold
Purchase Type For Sale
Square Footage 1,848 sqft
Price per Sqft $265
MLS Listing ID ND24175786
Sold Date 10/31/24
Style Manufactured Home
Bedrooms 3
Full Baths 2
HOA Fees $89/mo
HOA Y/N Yes
Year Built 1985
Lot Size 0.340 Acres
Acres 0.34
Property Description
Look no further if you need more space in a quiet, safe neighborhood with endless amenities. Plenty of room on this .34 acre lot at the end of a cul-de-sac with views of Lake Elsinore. Relax in your outdoor spa with gazebo enclosure. Covered patio for outdoor entertaining . Plenty of room for gardening or pets. This functional home is 1848 sqft with a main bedroom and en suite bathroom. Secondary bedroom with en suite bathroom and guest entrance right off the laundry room. One additional room can be considered a third bedroom, office, media room, or exercise room but is large enough to be a combination of uses. The kitchen has a full pantry and breakfast counter, which adjoins the spacious living room with a fireplace. The garage is expansive and will accommodate an RV, workshop, ATV vehicles, or possibly up to 4 cars. There are 600 acres of common areas for hiking trails and biking. 38 acres of citrus groves. Three pools/two spas. The main pond offers fishing(catch and release). Baseball/soccer field, basketball court, and tennis court. Tot lots, picnic area, an amphitheater, and 2 RV storage areas.
Look no further if you need more space in a quiet, safe neighborhood with endless amenities. Plenty of room on this .34 acre lot at the end of a cul-de-sac with views of Lake Elsinore. Relax in your outdoor spa with gazebo enclosure. Covered patio for outdoor entertaining . Plenty of room for gardening or pets. This functional home is 1848 sqft with a main bedroom and en suite bathroom. Secondary bedroom with en suite bathroom and guest entrance right off the laundry room. One additional room can be considered a third bedroom, office, media room, or exercise room but is large enough to be a combination of uses. The kitchen has a full pantry and breakfast counter, which adjoins the spacious living room with a fireplace. The garage is expansive and will accommodate an RV, workshop, ATV vehicles, or possibly up to 4 cars. There are 600 acres of common areas for hiking trails and biking. 38 acres of citrus groves. Three pools/two spas. The main pond offers fishing(catch and release). Baseball/soccer field, basketball court, and tennis court. Tot lots, picnic area, an amphitheater, and 2 RV storage areas.
Location
State CA
County Riverside
Area Riv Cty-Wildomar (92595)
Zoning R-T
Interior
Interior Features Corian Counters, Pantry
Cooling Central Forced Air
Flooring Carpet, Tile
Fireplaces Type FP in Living Room
Equipment Dishwasher, Disposal, Double Oven, Gas Oven, Gas Stove, Vented Exhaust Fan
Appliance Dishwasher, Disposal, Double Oven, Gas Oven, Gas Stove, Vented Exhaust Fan
Laundry Laundry Room, Inside
Exterior
Garage Garage, Garage - Two Door
Garage Spaces 4.0
Pool Community/Common
Utilities Available Electricity Connected, Natural Gas Connected, Sewer Connected, Water Connected
View Neighborhood
Roof Type Asphalt,Shingle
Total Parking Spaces 4
Building
Lot Description Cul-De-Sac, Curbs
Story 1
Sewer Public Sewer
Water Public
Architectural Style Ranch, See Remarks
Level or Stories 1 Story
Others
Monthly Total Fees $97
Acceptable Financing Conventional, FHA, VA, Cash To New Loan
Listing Terms Conventional, FHA, VA, Cash To New Loan
Special Listing Condition Standard
Read Less Info
Want to know what your home might be worth? Contact us for a FREE valuation!

Our team is ready to help you sell your home for the highest possible price ASAP

Bought with General NONMEMBER • NONMEMBER MRML
GET MORE INFORMATION

Josh Nottingham
Agent | License ID: TN - 375410 CA - 01295227
Agent License ID: TN - 375410 CA - 01295227



