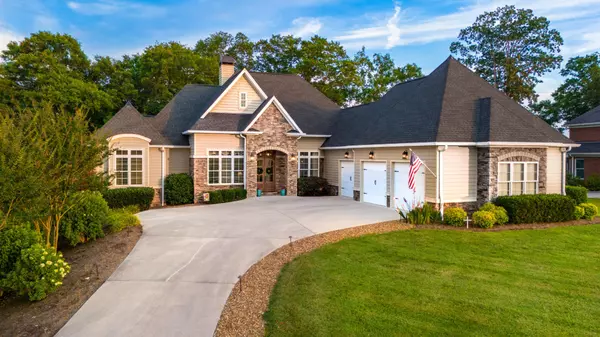For more information regarding the value of a property, please contact us for a free consultation.
Key Details
Sold Price $1,100,000
Property Type Single Family Home
Sub Type Single Family Residence
Listing Status Sold
Purchase Type For Sale
Square Footage 3,486 sqft
Price per Sqft $315
Subdivision River Pointe Waterfront
MLS Listing ID 2754790
Sold Date 11/01/24
Bedrooms 3
Full Baths 3
Half Baths 2
HOA Fees $17/mo
HOA Y/N Yes
Year Built 2013
Annual Tax Amount $2,791
Lot Size 1.460 Acres
Acres 1.46
Lot Dimensions 118'x457'x169'x445'
Property Description
If river living is what you have dreamed of, look no further! This custom-built luxury home on the Hiwassee River is now available for the most discerning buyer. Offering stunning views of the mountains and river, this exquisite property features your own covered personal dock, a covered pavilion with a half bath and extra storage, as well as a patio and fire pit at the water's edge. The main level includes the owner's suite with a sitting area, a luxurious bedroom and bath, a laundry room, and a powder room, complemented by an office ideal for remote working. The open floor plan seamlessly connects the dining area, a gourmet kitchen with island/bar seating, and a great room with a fireplace, which opens into a keeping room/sunroom. The terrace level is designed for comfort and entertainment, with 2 private bedrooms, each with its own bathroom, separated by a spacious family room and a wet bar that opens to the back patio. Outdoor living is further enhanced with a fire pit and outdoor kitchen fueled by a propane gas line. Additionally, the terrace level has unfinished space including a utility garage served by the main driveway leading to the river, room for exercise equipment, a workshop, or customizable to suit your needs. Ample storage is available throughout the home. The property is beautifully landscaped with irrigation and exterior landscape lighting, ensuring lush, green surroundings year-round. This home is equipped with a 20kw generator, gutters with leaf guard protection, two Trane electric HVAC systems, an 80-gallon electric recirculating water heater, and a buried 500-gallon propane tank for reliable and efficient energy. Additionally, the Starlink internet component will remain with the property. Parking is ample with a 3-car garage featuring individual bays, two with extended depth, plus a terrace level single garage, and two driveways, the second leading down to the water's edge.
Location
State TN
County Bradley County
Interior
Interior Features Entry Foyer, High Ceilings, Open Floorplan, Walk-In Closet(s), Wet Bar, Primary Bedroom Main Floor, High Speed Internet
Heating Central, Electric
Cooling Central Air, Electric
Flooring Carpet, Finished Wood, Tile
Fireplaces Number 1
Fireplace Y
Appliance Refrigerator, Microwave, Disposal, Dishwasher
Exterior
Exterior Feature Dock, Gas Grill, Garage Door Opener, Irrigation System
Garage Spaces 3.0
Utilities Available Electricity Available, Water Available
View Y/N true
View Water, Mountain(s)
Roof Type Asphalt
Private Pool false
Building
Lot Description Level, Other, Sloped
Story 2
Sewer Septic Tank
Water Public
Structure Type Fiber Cement,Stone,Other,Brick
New Construction false
Schools
Elementary Schools Charleston Elementary School
Middle Schools Ocoee Middle School
High Schools Walker Valley High School
Others
Senior Community false
Read Less Info
Want to know what your home might be worth? Contact us for a FREE valuation!

Our team is ready to help you sell your home for the highest possible price ASAP

© 2025 Listings courtesy of RealTrac as distributed by MLS GRID. All Rights Reserved.
GET MORE INFORMATION
Josh Nottingham
Agent | License ID: TN - 375410 CA - 01295227
Agent License ID: TN - 375410 CA - 01295227



