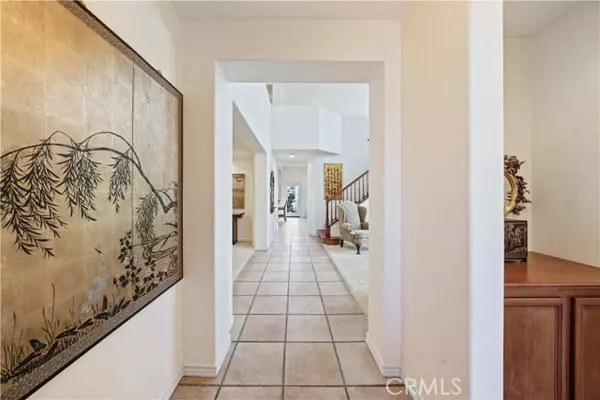For more information regarding the value of a property, please contact us for a free consultation.
Key Details
Sold Price $880,000
Property Type Single Family Home
Sub Type Detached
Listing Status Sold
Purchase Type For Sale
Square Footage 3,393 sqft
Price per Sqft $259
MLS Listing ID SW24178502
Sold Date 10/17/24
Style Detached
Bedrooms 5
Full Baths 3
HOA Fees $40/mo
HOA Y/N Yes
Year Built 2003
Lot Size 7,841 Sqft
Acres 0.18
Property Description
Welcome to your incredible 5 bedroom, 3 bathroom home on a pie-shaped lot with mesmerizing views of mountains, sunsets, night lights, golf course and Pechanga fireworks! This highly upgraded Craftsman-style home in The Collection at Redhawk overlooks the 15th fairway, just a short walk to top-rated Great Oak High School! On the first floor, you will find a guest suite, 2-story formal living room overlooking a private patio, formal dining/flex room, gourmet kitchen with new stainless appliances open to the cozy family room with fireplace, breakfast room, oversized laundry, walk-in pantry and 3 car tandem garage. Upstairs, you will enjoy a Super Primary Retreat with a cozy fireplace of its own, private balcony, separate sleeping area, separate walk-in closets and spa-like bathroom with a jetted tub. Additionally 3 more amply sized bedrooms, a double-sink bathroom and additional hallway storage complete the second floor. This home has been well-maintained by the original owner, with many recent upgrades, including new stainless appliances, hardwood floors throughout the second level, new water heater and dual Air Conditioners and much more. Come see this beautiful property today!
Welcome to your incredible 5 bedroom, 3 bathroom home on a pie-shaped lot with mesmerizing views of mountains, sunsets, night lights, golf course and Pechanga fireworks! This highly upgraded Craftsman-style home in The Collection at Redhawk overlooks the 15th fairway, just a short walk to top-rated Great Oak High School! On the first floor, you will find a guest suite, 2-story formal living room overlooking a private patio, formal dining/flex room, gourmet kitchen with new stainless appliances open to the cozy family room with fireplace, breakfast room, oversized laundry, walk-in pantry and 3 car tandem garage. Upstairs, you will enjoy a Super Primary Retreat with a cozy fireplace of its own, private balcony, separate sleeping area, separate walk-in closets and spa-like bathroom with a jetted tub. Additionally 3 more amply sized bedrooms, a double-sink bathroom and additional hallway storage complete the second floor. This home has been well-maintained by the original owner, with many recent upgrades, including new stainless appliances, hardwood floors throughout the second level, new water heater and dual Air Conditioners and much more. Come see this beautiful property today!
Location
State CA
County Riverside
Area Riv Cty-Temecula (92592)
Interior
Interior Features Balcony, Granite Counters, Pantry, Recessed Lighting, Tandem
Cooling Central Forced Air, Energy Star
Flooring Carpet, Tile, Wood
Fireplaces Type FP in Family Room
Equipment Dishwasher, Disposal, Refrigerator, Double Oven, Freezer, Gas Range
Appliance Dishwasher, Disposal, Refrigerator, Double Oven, Freezer, Gas Range
Laundry Laundry Room
Exterior
Garage Spaces 3.0
View Mountains/Hills
Total Parking Spaces 5
Building
Lot Description Corner Lot
Story 2
Lot Size Range 7500-10889 SF
Sewer Public Sewer
Architectural Style Craftsman, Craftsman/Bungalow
Level or Stories 2 Story
Others
Monthly Total Fees $240
Acceptable Financing Cash, Conventional, Cash To New Loan
Listing Terms Cash, Conventional, Cash To New Loan
Special Listing Condition Standard
Read Less Info
Want to know what your home might be worth? Contact us for a FREE valuation!

Our team is ready to help you sell your home for the highest possible price ASAP

Bought with MEG MONTEFALCON • EXP REALTY OF CALIFORNIA INC.
GET MORE INFORMATION

Josh Nottingham
Agent | License ID: TN - 375410 CA - 01295227
Agent License ID: TN - 375410 CA - 01295227



