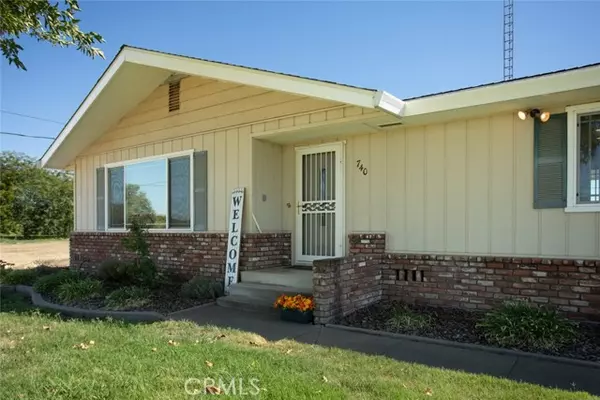For more information regarding the value of a property, please contact us for a free consultation.
Key Details
Sold Price $465,000
Property Type Single Family Home
Sub Type Detached
Listing Status Sold
Purchase Type For Sale
Square Footage 1,697 sqft
Price per Sqft $274
MLS Listing ID OR24193676
Sold Date 10/11/24
Style Detached
Bedrooms 3
Full Baths 2
Half Baths 1
Construction Status Turnkey,Updated/Remodeled
HOA Y/N No
Year Built 1968
Lot Size 0.440 Acres
Acres 0.44
Property Description
Nestled on nearly a half acre is this wonderful country home with modern upgrades. The spacious open floor plan seamlessly connects the large living area providing ample space for gatherings. The great room features a cozy pellet stove for those chilly country evenings and an automatic blind for just the right lighting. The modern kitchen upgrades include custom cabinetry with pull out drawers, and under cabinet lighting, as well as a dining bar and kitchen island. The appliances include a built in oven, microwave. warming drawer, and a down draft cook top. Step outside to the nice covered patio area, and The outdoor space that allows plenty of room for parking cars and toys of all kind. The shop boasts plenty of space for hobbies, including a separate workshop and storage area. Don't miss the well house which has storage space and an additional shed for more storage. Just when you think it can't get any better, the roof was put on in March of 2024, and the solar system is owned.
Nestled on nearly a half acre is this wonderful country home with modern upgrades. The spacious open floor plan seamlessly connects the large living area providing ample space for gatherings. The great room features a cozy pellet stove for those chilly country evenings and an automatic blind for just the right lighting. The modern kitchen upgrades include custom cabinetry with pull out drawers, and under cabinet lighting, as well as a dining bar and kitchen island. The appliances include a built in oven, microwave. warming drawer, and a down draft cook top. Step outside to the nice covered patio area, and The outdoor space that allows plenty of room for parking cars and toys of all kind. The shop boasts plenty of space for hobbies, including a separate workshop and storage area. Don't miss the well house which has storage space and an additional shed for more storage. Just when you think it can't get any better, the roof was put on in March of 2024, and the solar system is owned.
Location
State CA
County Butte
Area Biggs (95917)
Zoning A5
Interior
Cooling Central Forced Air, Whole House Fan
Flooring Carpet, Laminate, Wood
Fireplaces Type FP in Family Room
Equipment Dishwasher, Microwave, Electric Oven, Water Purifier
Appliance Dishwasher, Microwave, Electric Oven, Water Purifier
Laundry Laundry Room
Exterior
Garage Spaces 4.0
Fence Chain Link
Utilities Available Cable Available, Electricity Connected
Roof Type Composition
Total Parking Spaces 5
Building
Story 1
Sewer Engineered Septic
Water Well
Architectural Style Ranch
Level or Stories 1 Story
Construction Status Turnkey,Updated/Remodeled
Others
Acceptable Financing Conventional, FHA, VA, Cash To New Loan
Listing Terms Conventional, FHA, VA, Cash To New Loan
Special Listing Condition Standard
Read Less Info
Want to know what your home might be worth? Contact us for a FREE valuation!

Our team is ready to help you sell your home for the highest possible price ASAP

Bought with Savannah King • Parkway Real Estate Co.
GET MORE INFORMATION

Josh Nottingham
Agent | License ID: TN - 375410 CA - 01295227
Agent License ID: TN - 375410 CA - 01295227


