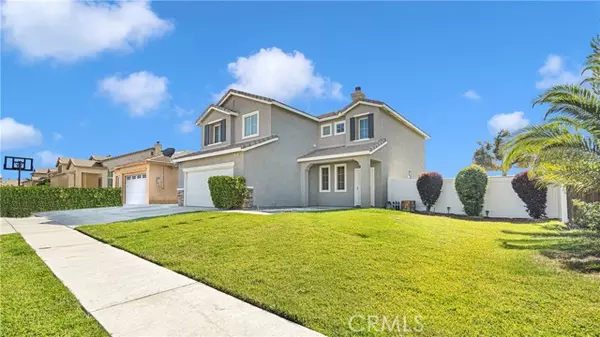For more information regarding the value of a property, please contact us for a free consultation.
Key Details
Sold Price $480,000
Property Type Single Family Home
Sub Type Detached
Listing Status Sold
Purchase Type For Sale
Square Footage 2,222 sqft
Price per Sqft $216
MLS Listing ID EV24121843
Sold Date 10/07/24
Style Detached
Bedrooms 4
Full Baths 3
HOA Y/N No
Year Built 2004
Lot Size 7,072 Sqft
Acres 0.1624
Property Description
Welcome to your dream home! This stunning 4 bedroom, 3 bathroom residence combines modern elegance with cozy charm, perfect for both entertaining and everyday living. The heart of the home is the expansive kitchen, seamlessly integrated into the open floor plan. This inviting space boasts ample counter space, modern appliances, and a large island, making it ideal for cooking and socializing. Adjacent to the kitchen, the living room features a beautiful fireplace, creating a warm and welcoming ambiance. A versatile bonus room downstairs offers endless possibilities, whether you need a home office, playroom, or guest space. Plenty of storage throughout the home ensures everything has its place, keeping your living spaces clutter-free. The luxurious executive suite is your private retreat, complete with a spacious bathroom featuring a relaxing soaking tub and a dedicated vanity area. A generous den upstairs provides additional living space, perfect for a family room, home theater, or game room. Step outside to your personal oasis. The large covered patio is perfect for outdoor dining and entertaining, while the lush lawn offers plenty of space for play and relaxation. A storage shed provides additional storage for your outdoor equipment and tools. A two-car garage offers convenient parking and extra storage. This home perfectly blends functionality and style, providing ample space for all your needs. Don't miss out on the opportunity to make this incredible property your own!
Welcome to your dream home! This stunning 4 bedroom, 3 bathroom residence combines modern elegance with cozy charm, perfect for both entertaining and everyday living. The heart of the home is the expansive kitchen, seamlessly integrated into the open floor plan. This inviting space boasts ample counter space, modern appliances, and a large island, making it ideal for cooking and socializing. Adjacent to the kitchen, the living room features a beautiful fireplace, creating a warm and welcoming ambiance. A versatile bonus room downstairs offers endless possibilities, whether you need a home office, playroom, or guest space. Plenty of storage throughout the home ensures everything has its place, keeping your living spaces clutter-free. The luxurious executive suite is your private retreat, complete with a spacious bathroom featuring a relaxing soaking tub and a dedicated vanity area. A generous den upstairs provides additional living space, perfect for a family room, home theater, or game room. Step outside to your personal oasis. The large covered patio is perfect for outdoor dining and entertaining, while the lush lawn offers plenty of space for play and relaxation. A storage shed provides additional storage for your outdoor equipment and tools. A two-car garage offers convenient parking and extra storage. This home perfectly blends functionality and style, providing ample space for all your needs. Don't miss out on the opportunity to make this incredible property your own!
Location
State CA
County San Bernardino
Area Hesperia (92344)
Interior
Interior Features Granite Counters
Cooling Central Forced Air
Fireplaces Type FP in Living Room
Equipment Dishwasher, Disposal, Microwave, Gas Oven, Gas Stove
Appliance Dishwasher, Disposal, Microwave, Gas Oven, Gas Stove
Laundry Laundry Room
Exterior
Garage Garage
Garage Spaces 2.0
View Mountains/Hills, Neighborhood
Roof Type Tile/Clay
Total Parking Spaces 2
Building
Story 2
Lot Size Range 4000-7499 SF
Sewer Public Sewer
Water Public
Level or Stories 2 Story
Others
Monthly Total Fees $56
Acceptable Financing Cash, Conventional, FHA, VA
Listing Terms Cash, Conventional, FHA, VA
Special Listing Condition Standard
Read Less Info
Want to know what your home might be worth? Contact us for a FREE valuation!

Our team is ready to help you sell your home for the highest possible price ASAP

Bought with Nancy Ramirez • REALTY ONE GROUP EMPIRE
GET MORE INFORMATION

Josh Nottingham
Agent | License ID: TN - 375410 CA - 01295227
Agent License ID: TN - 375410 CA - 01295227



