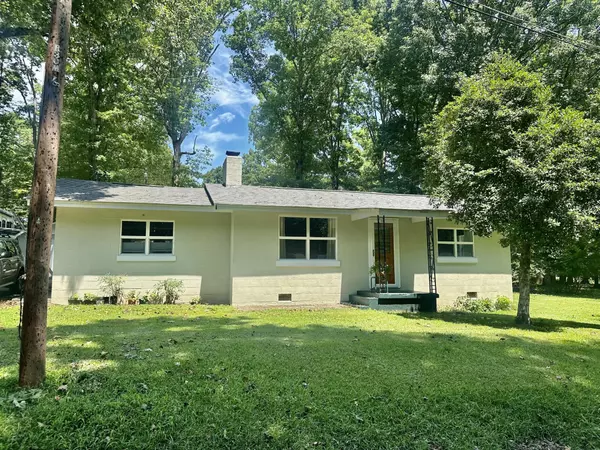For more information regarding the value of a property, please contact us for a free consultation.
Key Details
Sold Price $189,900
Property Type Single Family Home
Sub Type Single Family Residence
Listing Status Sold
Purchase Type For Sale
Square Footage 1,112 sqft
Price per Sqft $170
Subdivision Apollo Shores
MLS Listing ID 2744537
Sold Date 10/02/24
Bedrooms 2
Full Baths 1
HOA Fees $3/ann
HOA Y/N Yes
Year Built 1963
Annual Tax Amount $364
Lot Size 9,583 Sqft
Acres 0.22
Lot Dimensions 100 x 100
Property Description
Step into a whimsical world with this beautifully renovated cottage-style home nestled in the serene community of Apollo Shores. Ideal for those who cherish the great outdoors, this inviting residence offers unparalleled access to nature and relaxation. Imagine starting your day with a gentle stroll through a neighborhood where deer, foxes, armadillos gracefully roam and residents leisurely navigate the scenic area in their golf carts. Birds ,Squirrels, woodpeckers and Eagles abundant in this area. The community boasts a delightful array of amenities, including a private boat dock, a charming pavilion, and a playground for family fun. You'll also have easy access to the shimmering waters of Watts Bar Lake, perfect for fishing enthusiasts and water lovers alike. The home itself is a haven of comfort and style. The spacious living room welcomes you with its warm, inviting ambiance, highlighted by a cozy gas fireplace that promises many evenings of relaxation. The heart of the home, the kitchen, features a island and seamlessly opens to the dining area, making it ideal for both everyday meals and entertaining guests. Adjacent to the kitchen, the expansive laundry room adds convenience and practicality to your daily routine. Outside, a detached garage provides ample space for your vehicle and additional storage needs. Whether you're drawn by the allure of lakeside living, the thrill of fishing, or the charm of a tight-knit community, this cottage in Apollo Shores is the perfect place to call home.
Location
State TN
County Rhea County
Interior
Interior Features Open Floorplan, Primary Bedroom Main Floor
Heating Central, Electric, Natural Gas
Cooling Central Air, Electric
Flooring Carpet, Other
Fireplaces Number 1
Fireplace Y
Appliance Refrigerator
Exterior
Garage Spaces 1.0
Utilities Available Electricity Available, Water Available
View Y/N false
Roof Type Other
Private Pool false
Building
Lot Description Level
Story 1
Sewer Septic Tank
Water Public
Structure Type Other
New Construction false
Schools
Elementary Schools Spring City Elementary
Middle Schools Spring City Middle School
High Schools Rhea County High School
Others
Senior Community false
Read Less Info
Want to know what your home might be worth? Contact us for a FREE valuation!

Our team is ready to help you sell your home for the highest possible price ASAP

© 2025 Listings courtesy of RealTrac as distributed by MLS GRID. All Rights Reserved.
GET MORE INFORMATION
Josh Nottingham
Agent | License ID: TN - 375410 CA - 01295227
Agent License ID: TN - 375410 CA - 01295227



