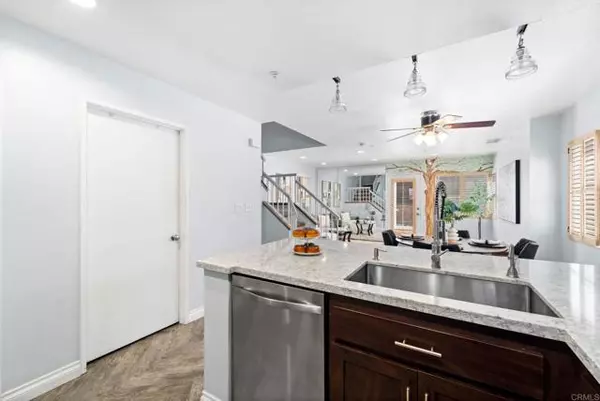For more information regarding the value of a property, please contact us for a free consultation.
Key Details
Sold Price $575,000
Property Type Townhouse
Sub Type Townhome
Listing Status Sold
Purchase Type For Sale
Square Footage 1,010 sqft
Price per Sqft $569
MLS Listing ID PTP2405585
Sold Date 10/01/24
Style Townhome
Bedrooms 2
Full Baths 2
Half Baths 1
HOA Fees $380/mo
HOA Y/N Yes
Year Built 1994
Property Description
VA & FHA APPROVED. Owned SOLAR. Run your AC during summer without sweating the pain of the SDG&E bill. Remodeled kitchen and baths. Not a Flip! Bedrooms are generously sized and both have en suite bathrooms. Gated Complex in the heart of Spring Valley. End unit, only sharing 1 wall, featuring 2 Beds/2.5 Baths, a large private patio, Upstairs bedrooms feature vaulted ceilings. Kitchen opens up to combo dining/living area for a light and bright, open floor plan. Large laundry room with washer & dryer included. Central AC/Heat. Tile floors downstairs look like wood. Complex is fully gated and secured. Community features Pool, spa, dog park and well manicured landscaping throughout.
VA & FHA APPROVED. Owned SOLAR. Run your AC during summer without sweating the pain of the SDG&E bill. Remodeled kitchen and baths. Not a Flip! Bedrooms are generously sized and both have en suite bathrooms. Gated Complex in the heart of Spring Valley. End unit, only sharing 1 wall, featuring 2 Beds/2.5 Baths, a large private patio, Upstairs bedrooms feature vaulted ceilings. Kitchen opens up to combo dining/living area for a light and bright, open floor plan. Large laundry room with washer & dryer included. Central AC/Heat. Tile floors downstairs look like wood. Complex is fully gated and secured. Community features Pool, spa, dog park and well manicured landscaping throughout.
Location
State CA
County San Diego
Area Spring Valley (91977)
Building/Complex Name Ashford Park
Zoning R-1:Single
Interior
Heating Natural Gas
Cooling Central Forced Air
Flooring Carpet, Tile
Equipment Dishwasher, Disposal, Dryer, Microwave, Refrigerator, Solar Panels, Washer, Electric Oven, Electric Range
Appliance Dishwasher, Disposal, Dryer, Microwave, Refrigerator, Solar Panels, Washer, Electric Oven, Electric Range
Laundry Laundry Room, Inside
Exterior
Pool Community/Common
Total Parking Spaces 2
Building
Lot Description Sidewalks
Story 2
Level or Stories 2 Story
Schools
High Schools Grossmont Union High School District
Others
Monthly Total Fees $380
Acceptable Financing Cash, Conventional, FHA, VA
Listing Terms Cash, Conventional, FHA, VA
Special Listing Condition Standard
Read Less Info
Want to know what your home might be worth? Contact us for a FREE valuation!

Our team is ready to help you sell your home for the highest possible price ASAP

Bought with Rachel R Wilkins • Innovate Realty, Inc.
GET MORE INFORMATION

Josh Nottingham
Agent | License ID: TN - 375410 CA - 01295227
Agent License ID: TN - 375410 CA - 01295227



