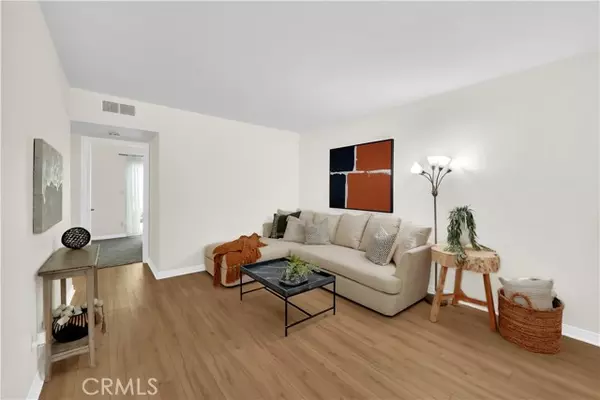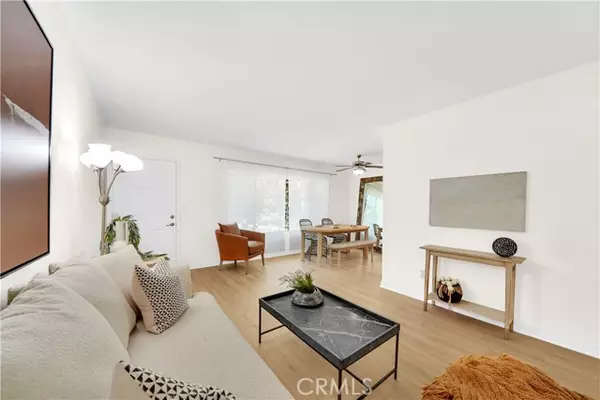For more information regarding the value of a property, please contact us for a free consultation.
Key Details
Sold Price $425,000
Property Type Condo
Listing Status Sold
Purchase Type For Sale
Square Footage 640 sqft
Price per Sqft $664
MLS Listing ID PW24171791
Sold Date 09/26/24
Style All Other Attached
Bedrooms 1
Full Baths 1
Construction Status Updated/Remodeled
HOA Fees $389/mo
HOA Y/N Yes
Year Built 1971
Property Description
Nestled within the tranquil Creekside Village community in La Habra, this charming condo offers a delightful retreat from the hustle and bustle of everyday life. Step inside to discover a thoughtfully designed space boasting modern amenities and stylish finishes. The open concept layout seamlessly connects the living, dining, and kitchen areas, creating an inviting atmosphere for relaxation and entertainment. The kitchen, adorned with sleek granite surfaces and updated cabinets, provides both functionality and aesthetic appeal. As you make your way through the home, you'll appreciate the new luxury vinyl floors that flow effortlessly from room to room, enhancing the sense of cohesion and spaciousness. Natural light floods the interior, illuminating across the living spaces and highlighting the elegant details throughout. The freshly painted walls bring the California feel from floor to ceiling, connecting the earthy tones from outside in. The bedroom offers a cozy sanctuary for rest and rejuvenation, while the adjacent bathroom exudes sophistication with its contemporary fixtures and finishes. One of the highlights of this condo is its inviting back patio, allowing you to sneak away to your own private getaway from the comfort of your own home. Whether you're enjoying your morning coffee on the private patio or unwinding after a long day, the tranquil ambiance of Creekside Village is sure to captivate you. For added convenience, covered parking with additional storage ensures that your belongings are safely tucked away. With its desirable amenities and prime location, this
Nestled within the tranquil Creekside Village community in La Habra, this charming condo offers a delightful retreat from the hustle and bustle of everyday life. Step inside to discover a thoughtfully designed space boasting modern amenities and stylish finishes. The open concept layout seamlessly connects the living, dining, and kitchen areas, creating an inviting atmosphere for relaxation and entertainment. The kitchen, adorned with sleek granite surfaces and updated cabinets, provides both functionality and aesthetic appeal. As you make your way through the home, you'll appreciate the new luxury vinyl floors that flow effortlessly from room to room, enhancing the sense of cohesion and spaciousness. Natural light floods the interior, illuminating across the living spaces and highlighting the elegant details throughout. The freshly painted walls bring the California feel from floor to ceiling, connecting the earthy tones from outside in. The bedroom offers a cozy sanctuary for rest and rejuvenation, while the adjacent bathroom exudes sophistication with its contemporary fixtures and finishes. One of the highlights of this condo is its inviting back patio, allowing you to sneak away to your own private getaway from the comfort of your own home. Whether you're enjoying your morning coffee on the private patio or unwinding after a long day, the tranquil ambiance of Creekside Village is sure to captivate you. For added convenience, covered parking with additional storage ensures that your belongings are safely tucked away. With its desirable amenities and prime location, this Creekside Village condo offers a truly exceptional living experience in the heart of La Habra. For 3D tour click link: https://mls.ricoh360.com/7d6a1945-dbfe-41b8-b3ed-f2756dbff898
Location
State CA
County Orange
Area Oc - La Habra (90631)
Interior
Interior Features Granite Counters, Pantry
Cooling Central Forced Air
Flooring Carpet, Linoleum/Vinyl
Equipment Dishwasher, Microwave, Refrigerator, Gas Oven, Gas Range
Appliance Dishwasher, Microwave, Refrigerator, Gas Oven, Gas Range
Laundry Community
Exterior
Garage Assigned
Pool Below Ground, Community/Common, Association, Fenced
Utilities Available Electricity Connected, Natural Gas Connected, Phone Available, Sewer Connected, Water Connected
View Pool, Courtyard
Total Parking Spaces 1
Building
Lot Description Curbs, Sidewalks
Story 1
Sewer Public Sewer
Water Public
Level or Stories 1 Story
Construction Status Updated/Remodeled
Others
Monthly Total Fees $420
Acceptable Financing Cash, Conventional, Cash To New Loan
Listing Terms Cash, Conventional, Cash To New Loan
Special Listing Condition Standard
Read Less Info
Want to know what your home might be worth? Contact us for a FREE valuation!

Our team is ready to help you sell your home for the highest possible price ASAP

Bought with Stephanie Pecoraro • First Team Real Estate
GET MORE INFORMATION

Josh Nottingham
Agent | License ID: TN - 375410 CA - 01295227
Agent License ID: TN - 375410 CA - 01295227



