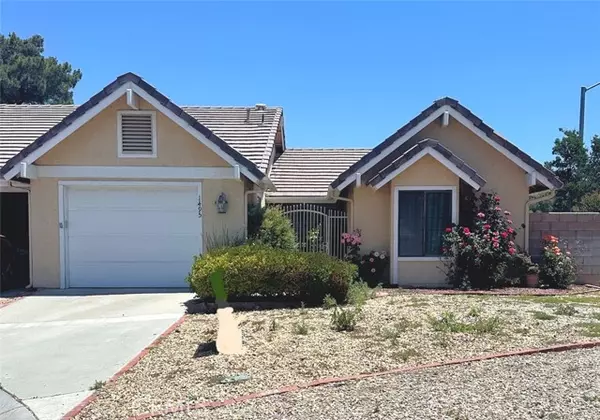For more information regarding the value of a property, please contact us for a free consultation.
Key Details
Sold Price $254,500
Property Type Single Family Home
Sub Type Patio/Garden
Listing Status Sold
Purchase Type For Sale
Square Footage 1,030 sqft
Price per Sqft $247
MLS Listing ID CV24111360
Sold Date 09/24/24
Style All Other Attached
Bedrooms 2
Full Baths 2
HOA Fees $100/mo
HOA Y/N Yes
Year Built 1991
Lot Size 3,485 Sqft
Acres 0.08
Property Description
This end unit in the American Village Community for 55+ is ready for a new owner to enjoy as much as the current owner has! The welcoming landscaped entry leads to a tiled entry. This home has a very well laid out floorplan for comfortable living. The open floorplan has the kitchen opening up to the dining area and living room. The kitchen set up is perfect for entertaining as there is sitting space at the counter and full view of the living area. The large windows and sliding glass door provide lots of light and the high ceilings in the living area make the rooms seem ample and spacious. The wrought iron security door also allows fresh air to circulate. During the winter, the fireplace can provide added warmth and coziness. The larger master bedroom also has several windows and high ceilings for ample space and lighting. The shower in the master bathroom has a small bench for comfort and convenience. The bedrooms are conveniently located on the opposite sides for more privacy. The second bathroom has a full tub enclosure. Plenty of storage space too. The attached garage is another great perk of having direct entry access. Both the laundry facilities and the water heater are located inside the garage. Since it is an end unit, there is only one neighbor and there is an additional benefit of having a side yard area that can be utilized to suit your needs. You truly only have one neighbor in this location! The cul-de-sac formation allows for a larger front yard and privacy. The guest parking is also very convenient. There are two Club Houses in the Community that are available
This end unit in the American Village Community for 55+ is ready for a new owner to enjoy as much as the current owner has! The welcoming landscaped entry leads to a tiled entry. This home has a very well laid out floorplan for comfortable living. The open floorplan has the kitchen opening up to the dining area and living room. The kitchen set up is perfect for entertaining as there is sitting space at the counter and full view of the living area. The large windows and sliding glass door provide lots of light and the high ceilings in the living area make the rooms seem ample and spacious. The wrought iron security door also allows fresh air to circulate. During the winter, the fireplace can provide added warmth and coziness. The larger master bedroom also has several windows and high ceilings for ample space and lighting. The shower in the master bathroom has a small bench for comfort and convenience. The bedrooms are conveniently located on the opposite sides for more privacy. The second bathroom has a full tub enclosure. Plenty of storage space too. The attached garage is another great perk of having direct entry access. Both the laundry facilities and the water heater are located inside the garage. Since it is an end unit, there is only one neighbor and there is an additional benefit of having a side yard area that can be utilized to suit your needs. You truly only have one neighbor in this location! The cul-de-sac formation allows for a larger front yard and privacy. The guest parking is also very convenient. There are two Club Houses in the Community that are available to reserve for special events. A separate storage parking area in the community is also available for an additional charge. Shopping and transportation are conveniently located within walking distance. The community is very welcoming, very well maintained and shows pride of ownership.
Location
State CA
County Riverside
Area Riv Cty-San Jacinto (92583)
Zoning R1
Interior
Cooling Central Forced Air
Flooring Carpet, Laminate
Fireplaces Type FP in Living Room, Gas
Equipment Dishwasher, Disposal, Microwave, Electric Oven
Appliance Dishwasher, Disposal, Microwave, Electric Oven
Laundry Garage
Exterior
Exterior Feature Stucco
Garage Direct Garage Access, Garage, Garage - Single Door
Garage Spaces 1.0
Fence Wrought Iron
Utilities Available Cable Available, Electricity Connected, Natural Gas Connected, Sewer Connected, Water Connected
Roof Type Tile/Clay,Shingle
Total Parking Spaces 1
Building
Lot Description Cul-De-Sac, Curbs, Landscaped
Story 1
Lot Size Range 1-3999 SF
Sewer Public Sewer
Water Public
Architectural Style Contemporary
Level or Stories 1 Story
Others
Senior Community Other
Monthly Total Fees $109
Acceptable Financing Cash, Conventional, FHA, Cash To New Loan
Listing Terms Cash, Conventional, FHA, Cash To New Loan
Read Less Info
Want to know what your home might be worth? Contact us for a FREE valuation!

Our team is ready to help you sell your home for the highest possible price ASAP

Bought with Herbert Medrano • First Family Homes
GET MORE INFORMATION

Josh Nottingham
Agent | License ID: TN - 375410 CA - 01295227
Agent License ID: TN - 375410 CA - 01295227



