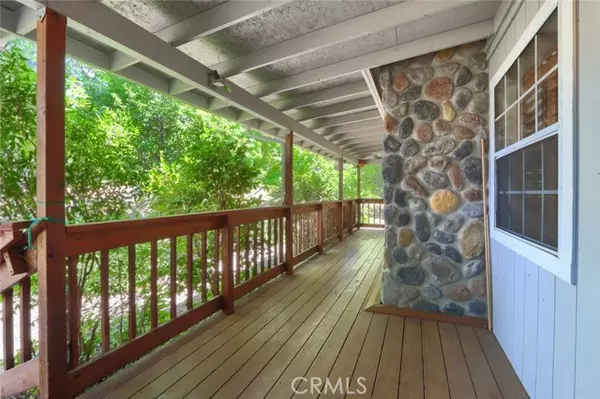For more information regarding the value of a property, please contact us for a free consultation.
Key Details
Sold Price $500,000
Property Type Single Family Home
Sub Type Detached
Listing Status Sold
Purchase Type For Sale
Square Footage 1,928 sqft
Price per Sqft $259
MLS Listing ID FR24167602
Sold Date 09/20/24
Style Detached
Bedrooms 3
Full Baths 2
Construction Status Turnkey
HOA Y/N No
Year Built 1991
Lot Size 2.340 Acres
Acres 2.34
Property Sub-Type Detached
Property Description
Cozy custom built 3 bedroom, 2 bath charmer with a wonderful wrap around porch to enjoy the mountain air and relax! The floor plan includes the living room with rock fireplace, great dining area surrounded by windows to enjoy the views and 2 sets of french doors to the covered porch on one side and the deck on the other. It will be one of your favorite spots in the house and located just off the kitchen! The kitchen is ideal with granite counter space galore, a nice pantry and a center island to make those special meals or holiday cookie baking parties wonderfully easy with so much room! Even the laundry room has a utility sink and more cabinets for storage space. The primary bedroom is spacious with nice shuttered windows to let the light in, a walk-in closet and an adjoining bath with beautiful tile work for the walk-in shower and vanity. This home has been thoughtfully upgraded with bathroom fixtures, front ramp to make it easily accessible for all. Located on 2.3+ acres, you'll find a detached garage/shop, garden shed, carport and a RV set up with a flushing outhouse all ready and waiting for you! New roof in 2023, on demand generator, and there is a private well for the house water and a shared well used for irrigation and gardening so you can enjoy fresh vegetables, fruits or flowers. This could be your Home Sweet Home! Come and tour it yourself today!
Cozy custom built 3 bedroom, 2 bath charmer with a wonderful wrap around porch to enjoy the mountain air and relax! The floor plan includes the living room with rock fireplace, great dining area surrounded by windows to enjoy the views and 2 sets of french doors to the covered porch on one side and the deck on the other. It will be one of your favorite spots in the house and located just off the kitchen! The kitchen is ideal with granite counter space galore, a nice pantry and a center island to make those special meals or holiday cookie baking parties wonderfully easy with so much room! Even the laundry room has a utility sink and more cabinets for storage space. The primary bedroom is spacious with nice shuttered windows to let the light in, a walk-in closet and an adjoining bath with beautiful tile work for the walk-in shower and vanity. This home has been thoughtfully upgraded with bathroom fixtures, front ramp to make it easily accessible for all. Located on 2.3+ acres, you'll find a detached garage/shop, garden shed, carport and a RV set up with a flushing outhouse all ready and waiting for you! New roof in 2023, on demand generator, and there is a private well for the house water and a shared well used for irrigation and gardening so you can enjoy fresh vegetables, fruits or flowers. This could be your Home Sweet Home! Come and tour it yourself today!
Location
State CA
County Madera
Area North Fork (93643)
Zoning -RM
Interior
Interior Features Granite Counters, Living Room Deck Attached, Tile Counters
Cooling Central Forced Air
Flooring Carpet, Linoleum/Vinyl, Tile
Fireplaces Type FP in Living Room, Masonry
Equipment Dishwasher, Propane Oven, Propane Range, Vented Exhaust Fan
Appliance Dishwasher, Propane Oven, Propane Range, Vented Exhaust Fan
Laundry Laundry Room, Other/Remarks, Inside
Exterior
Exterior Feature Wood
Parking Features Garage - Single Door
Garage Spaces 3.0
Fence Partial, Chain Link
Utilities Available Electricity Connected, Phone Connected, Propane, Sewer Connected, Water Connected
View Mountains/Hills, Rocks, Trees/Woods
Roof Type Composition
Total Parking Spaces 3
Building
Story 1
Lot Size Range 2+ to 4 AC
Sewer Conventional Septic
Water Other/Remarks, Private, Shared Well, Well
Architectural Style Custom Built
Level or Stories 1 Story
Construction Status Turnkey
Others
Acceptable Financing Cash, Conventional, FHA, VA
Listing Terms Cash, Conventional, FHA, VA
Special Listing Condition Standard
Read Less Info
Want to know what your home might be worth? Contact us for a FREE valuation!

Our team is ready to help you sell your home for the highest possible price ASAP

Bought with Rebecca Hatcher • Yosemite Realty
GET MORE INFORMATION
Josh Nottingham
Agent | License ID: TN - 375410 CA - 01295227
Agent License ID: TN - 375410 CA - 01295227



