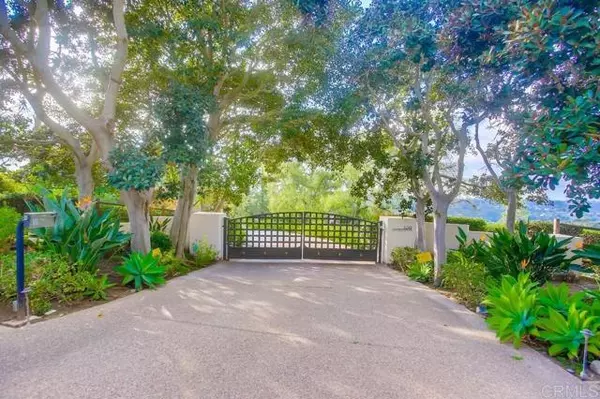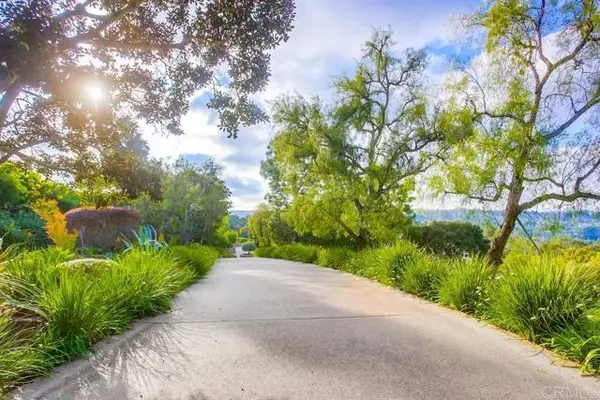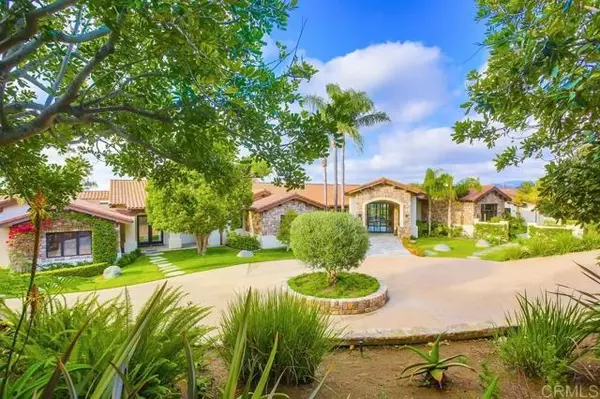For more information regarding the value of a property, please contact us for a free consultation.
Key Details
Sold Price $9,000,000
Property Type Single Family Home
Sub Type Detached
Listing Status Sold
Purchase Type For Sale
Square Footage 9,820 sqft
Price per Sqft $916
MLS Listing ID PTP2401189
Sold Date 09/11/24
Style Detached
Bedrooms 7
Full Baths 7
Half Baths 1
HOA Fees $1,400/mo
HOA Y/N Yes
Year Built 1997
Lot Size 3.260 Acres
Acres 3.26
Property Sub-Type Detached
Property Description
SINGLE STORY! Located in the highly sought-after neighborhood of THE COVENANT. Tucked away at the end of a serene cul-de-sac, this recently renovated property seamlessly marries modern sophistication with a relaxed atmosphere. Step inside to discover 5 thoughtfully designed bedrooms in the main house, complemented by a versatile bonus room that effortlessly adapts to your lifestyle be it a game room or an additional bedroom. The inclusion of a private office and a well-appointed gym adds an element of practical luxury, while high ceilings and stylish finishes create an inviting ambiance throughout. Adding to the allure, a separate casita awaits with 2 bedrooms, full bathrooms, and a Media Room perfect for hosting guests or creating a private retreat. Enjoy panoramic views that stretch across the horizon, and unwind in the expansive backyard, all on a single level for seamless accessibility. Indulge in the comfort of the master bedroom suite, complete with a spa-inspired bathroom featuring a double toilet. Outdoor living is elevated with an Infinity Edge pool and spa, while the inclusion of solar panels aligns with a commitment to sustainable living. The property's charm is further accentuated by a spacious Turf area. This residence represents a harmonious blend of casual elegance and refined living, offering a unique opportunity to immerse yourself in the tranquility of Rancho Santa Fe. Don't miss the chance to call this remarkable property home where casual vibes meet sophisticated living.
SINGLE STORY! Located in the highly sought-after neighborhood of THE COVENANT. Tucked away at the end of a serene cul-de-sac, this recently renovated property seamlessly marries modern sophistication with a relaxed atmosphere. Step inside to discover 5 thoughtfully designed bedrooms in the main house, complemented by a versatile bonus room that effortlessly adapts to your lifestyle be it a game room or an additional bedroom. The inclusion of a private office and a well-appointed gym adds an element of practical luxury, while high ceilings and stylish finishes create an inviting ambiance throughout. Adding to the allure, a separate casita awaits with 2 bedrooms, full bathrooms, and a Media Room perfect for hosting guests or creating a private retreat. Enjoy panoramic views that stretch across the horizon, and unwind in the expansive backyard, all on a single level for seamless accessibility. Indulge in the comfort of the master bedroom suite, complete with a spa-inspired bathroom featuring a double toilet. Outdoor living is elevated with an Infinity Edge pool and spa, while the inclusion of solar panels aligns with a commitment to sustainable living. The property's charm is further accentuated by a spacious Turf area. This residence represents a harmonious blend of casual elegance and refined living, offering a unique opportunity to immerse yourself in the tranquility of Rancho Santa Fe. Don't miss the chance to call this remarkable property home where casual vibes meet sophisticated living.
Location
State CA
County San Diego
Area Rancho Santa Fe (92067)
Building/Complex Name The Covenant
Zoning R1
Interior
Cooling Central Forced Air
Fireplaces Type FP in Family Room, FP in Living Room, Gas, Great Room
Laundry Inside
Exterior
Garage Spaces 4.0
Pool Below Ground
Community Features Horse Trails
Complex Features Horse Trails
View Panoramic
Total Parking Spaces 6
Building
Story 1
Lot Size Range 2+ to 4 AC
Water Other/Remarks
Level or Stories 1 Story
Schools
Elementary Schools Rancho Santa Fe School District
Middle Schools Rancho Santa Fe School District
Others
Monthly Total Fees $1, 400
Acceptable Financing Cash, Conventional
Listing Terms Cash, Conventional
Special Listing Condition Standard
Read Less Info
Want to know what your home might be worth? Contact us for a FREE valuation!

Our team is ready to help you sell your home for the highest possible price ASAP

Bought with Theresa W Irick • Real Broker
GET MORE INFORMATION
Josh Nottingham
Agent | License ID: TN - 375410 CA - 01295227
Agent License ID: TN - 375410 CA - 01295227



