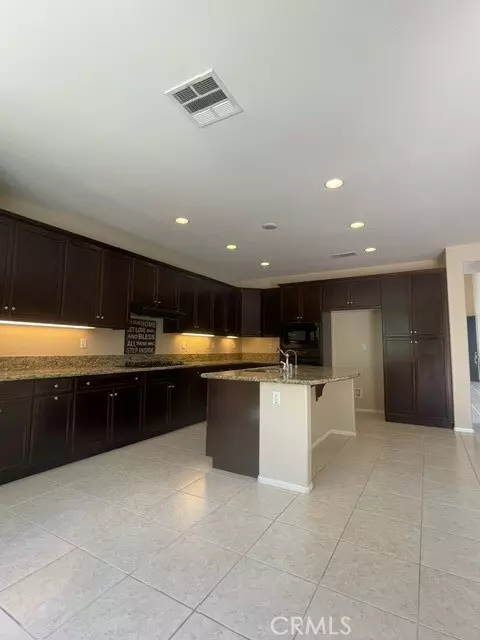For more information regarding the value of a property, please contact us for a free consultation.
Key Details
Sold Price $723,000
Property Type Condo
Listing Status Sold
Purchase Type For Sale
Square Footage 3,539 sqft
Price per Sqft $204
MLS Listing ID TR24093821
Sold Date 08/20/24
Style All Other Attached
Bedrooms 5
Full Baths 4
Construction Status Turnkey
HOA Fees $65/mo
HOA Y/N Yes
Year Built 2005
Lot Size 9,583 Sqft
Acres 0.22
Property Description
Welcome to the picturesque Rancho Vista community in Wildomar! Tucked just off the 15 freeway, this delightful neighborhood is just steps from your favorite local shops and eateriesa dream location for convenience and charm. Step inside this turnkey home boasting a 3-car garage, 5 bedrooms, and 4 bathrooms, including a ground-floor bedroom and full bath for added flexibility. The interior showcases beautiful tile flooring, an open kitchen concept, formal breakfast and dining areas, built-in entertainment cabinets, and stylish open stair railingsjust a few of the thoughtful upgrades that enhance its appeal. On the ground level, you'll find expansive, sunlit spaces with vaulted ceilings, recessed lighting, and a cozy gas fireplace. Ascend the impressive double-entry staircase to the equally inviting second floor, featuring a converted den, additional guest rooms, bathrooms, and a spacious master suitethe perfect retreat after a long day. Outside, the fully landscaped backyard invites you to savor your morning coffee in a serene setting. This home is a treasure trove of utility, options, and potential, making it a must-see for those seeking a vibrant and comfortable lifestyle. Schedule your tour today and discover the possibilities of living in Rancho Vista! Seller will review offers as they come in.
Welcome to the picturesque Rancho Vista community in Wildomar! Tucked just off the 15 freeway, this delightful neighborhood is just steps from your favorite local shops and eateriesa dream location for convenience and charm. Step inside this turnkey home boasting a 3-car garage, 5 bedrooms, and 4 bathrooms, including a ground-floor bedroom and full bath for added flexibility. The interior showcases beautiful tile flooring, an open kitchen concept, formal breakfast and dining areas, built-in entertainment cabinets, and stylish open stair railingsjust a few of the thoughtful upgrades that enhance its appeal. On the ground level, you'll find expansive, sunlit spaces with vaulted ceilings, recessed lighting, and a cozy gas fireplace. Ascend the impressive double-entry staircase to the equally inviting second floor, featuring a converted den, additional guest rooms, bathrooms, and a spacious master suitethe perfect retreat after a long day. Outside, the fully landscaped backyard invites you to savor your morning coffee in a serene setting. This home is a treasure trove of utility, options, and potential, making it a must-see for those seeking a vibrant and comfortable lifestyle. Schedule your tour today and discover the possibilities of living in Rancho Vista! Seller will review offers as they come in.
Location
State CA
County Riverside
Area Riv Cty-Wildomar (92595)
Zoning R-1
Interior
Interior Features 2 Staircases, Granite Counters, Recessed Lighting, Two Story Ceilings
Cooling Central Forced Air
Flooring Tile
Fireplaces Type FP in Living Room, Gas
Equipment Dishwasher, Microwave, Gas Oven, Gas Range
Appliance Dishwasher, Microwave, Gas Oven, Gas Range
Laundry Laundry Room, Inside
Exterior
Exterior Feature Stucco
Garage Garage - Three Door
Garage Spaces 3.0
Fence Good Condition
Utilities Available Electricity Connected, Natural Gas Connected, Water Connected
View Mountains/Hills
Roof Type Tile/Clay
Total Parking Spaces 3
Building
Lot Description Curbs, Sidewalks, Landscaped, Sprinklers In Front, Sprinklers In Rear
Story 2
Lot Size Range 7500-10889 SF
Sewer Public Sewer
Water Public
Level or Stories 2 Story
Construction Status Turnkey
Others
Monthly Total Fees $385
Acceptable Financing Cash, Conventional, Exchange, FHA
Listing Terms Cash, Conventional, Exchange, FHA
Special Listing Condition Standard
Read Less Info
Want to know what your home might be worth? Contact us for a FREE valuation!

Our team is ready to help you sell your home for the highest possible price ASAP

Bought with Naznin Alloo • First Team Real Estate
GET MORE INFORMATION

Josh Nottingham
Agent | License ID: TN - 375410 CA - 01295227
Agent License ID: TN - 375410 CA - 01295227


