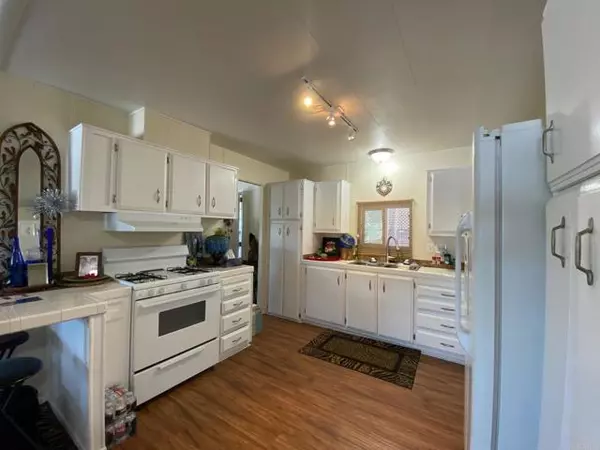For more information regarding the value of a property, please contact us for a free consultation.
Key Details
Sold Price $175,000
Property Type Manufactured Home
Sub Type Manufactured Home
Listing Status Sold
Purchase Type For Sale
Square Footage 1,248 sqft
Price per Sqft $140
MLS Listing ID PTP2404041
Sold Date 08/19/24
Style Manufactured Home
Bedrooms 2
Full Baths 2
Construction Status Turnkey
HOA Y/N No
Year Built 1974
Property Description
What a beautiful home with panoramic views! This jewel of a home shows pride of ownership throughout. Stunning kitchen with white cabinetry, lots of storage, pantry and a breakfast bar. In addition, all appliances will be included with the sale. Large living room with great views from every window; access your fully fenced yard from the living room. Deck, mature trees and ample space for your family/friends gatherings and BBQs in this amazing large yard. Dining area has a large china hutch, it also has a lot of storage within. There is storage closets/cabinets throughout this home. Separate laundry room includes the washer and dryer. Spacious main suite features a very large walk-in closet with a window in it; it also offers an ensuite bathroom, shower/tub combo and tiled counter top. Spacious guest bedroom and guest bathroom. There is a long driveway, it can accommodate 3 vehicles. Enjoy the central AC on those hot summer days! There is a storage shed as well. Beautiful all age community! Land rent is $1,237. LBL6390.
What a beautiful home with panoramic views! This jewel of a home shows pride of ownership throughout. Stunning kitchen with white cabinetry, lots of storage, pantry and a breakfast bar. In addition, all appliances will be included with the sale. Large living room with great views from every window; access your fully fenced yard from the living room. Deck, mature trees and ample space for your family/friends gatherings and BBQs in this amazing large yard. Dining area has a large china hutch, it also has a lot of storage within. There is storage closets/cabinets throughout this home. Separate laundry room includes the washer and dryer. Spacious main suite features a very large walk-in closet with a window in it; it also offers an ensuite bathroom, shower/tub combo and tiled counter top. Spacious guest bedroom and guest bathroom. There is a long driveway, it can accommodate 3 vehicles. Enjoy the central AC on those hot summer days! There is a storage shed as well. Beautiful all age community! Land rent is $1,237. LBL6390.
Location
State CA
County San Diego
Area El Cajon (92021)
Building/Complex Name Pepper Villa
Interior
Cooling Central Forced Air
Equipment Disposal, Dryer, Refrigerator, Washer, Gas Range
Appliance Disposal, Dryer, Refrigerator, Washer, Gas Range
Laundry Laundry Room
Exterior
Exterior Feature Aluminum Siding
Pool Community/Common
Total Parking Spaces 3
Building
Story 1
Water Private
Construction Status Turnkey
Schools
Elementary Schools Cajon Valley Union School District
Middle Schools Cajon Valley Union School District
Others
Acceptable Financing Cash
Listing Terms Cash
Special Listing Condition Standard
Read Less Info
Want to know what your home might be worth? Contact us for a FREE valuation!

Our team is ready to help you sell your home for the highest possible price ASAP

Bought with Alex Obeso Jr. • Big Block Realty, Inc.
GET MORE INFORMATION

Josh Nottingham
Agent | License ID: TN - 375410 CA - 01295227
Agent License ID: TN - 375410 CA - 01295227



