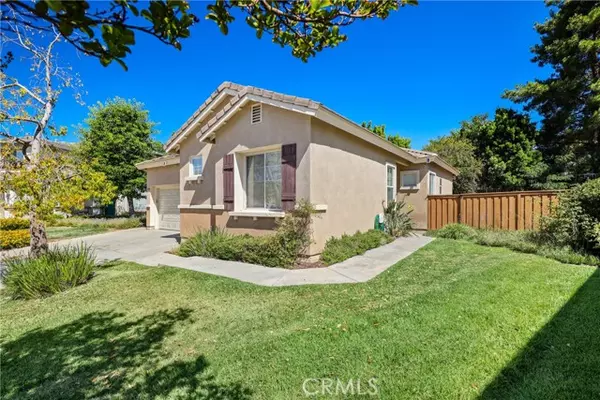For more information regarding the value of a property, please contact us for a free consultation.
Key Details
Sold Price $670,000
Property Type Single Family Home
Sub Type Detached
Listing Status Sold
Purchase Type For Sale
Square Footage 1,339 sqft
Price per Sqft $500
MLS Listing ID SW24137515
Sold Date 08/14/24
Style Detached
Bedrooms 3
Full Baths 2
HOA Fees $115/mo
HOA Y/N Yes
Year Built 2001
Lot Size 5,663 Sqft
Acres 0.13
Property Description
Nestled in the heart of Temecula's Paseo Del Sol Community is 32720 Castana Dr; This stunning home offers a perfect blend of modern comfort and serene suburban living. This beautifully maintained single-family residence features 3 bedrooms and 2 bathrooms across a spacious 1,339 square feet of living space. Upon entry, you are greeted by an open floor plan highlighted by high ceilings and abundant natural light, creating an inviting atmosphere throughout. The gourmet kitchen boasts concrete countertops, stainless steel appliances, and ample cabinetry, ideal for culinary enthusiasts and hosting guests. The expansive master suite provides a peaceful retreat with its luxurious ensuite bathroom and a walk-in closet. Outside, the landscaped backyard is perfect for entertaining or relaxing, complete with a patio area and built in BBQ. The backyard is one of the larger you will see in this community and has plenty of space for a pool, play area, dog run and so much more! Additional features to this amazing home include owned SOLAR, newer HVAC, high ceilings, open concept floorplan, built in BBQ, outdoor firepit with built in seating, and one of the lowest taxed Master Planned communities in all of Temecula. All this conveniently located within minutes of Blue Ribbon Temecula Schools, parks, shopping and award winning Temecula Wine Country!
Nestled in the heart of Temecula's Paseo Del Sol Community is 32720 Castana Dr; This stunning home offers a perfect blend of modern comfort and serene suburban living. This beautifully maintained single-family residence features 3 bedrooms and 2 bathrooms across a spacious 1,339 square feet of living space. Upon entry, you are greeted by an open floor plan highlighted by high ceilings and abundant natural light, creating an inviting atmosphere throughout. The gourmet kitchen boasts concrete countertops, stainless steel appliances, and ample cabinetry, ideal for culinary enthusiasts and hosting guests. The expansive master suite provides a peaceful retreat with its luxurious ensuite bathroom and a walk-in closet. Outside, the landscaped backyard is perfect for entertaining or relaxing, complete with a patio area and built in BBQ. The backyard is one of the larger you will see in this community and has plenty of space for a pool, play area, dog run and so much more! Additional features to this amazing home include owned SOLAR, newer HVAC, high ceilings, open concept floorplan, built in BBQ, outdoor firepit with built in seating, and one of the lowest taxed Master Planned communities in all of Temecula. All this conveniently located within minutes of Blue Ribbon Temecula Schools, parks, shopping and award winning Temecula Wine Country!
Location
State CA
County Riverside
Area Riv Cty-Temecula (92592)
Interior
Cooling Central Forced Air
Fireplaces Type FP in Family Room
Laundry Laundry Room
Exterior
Garage Spaces 2.0
Pool Association
View Neighborhood
Total Parking Spaces 2
Building
Lot Description Curbs, Sidewalks
Story 1
Lot Size Range 4000-7499 SF
Sewer Public Sewer
Water Public
Level or Stories 1 Story
Others
Monthly Total Fees $182
Acceptable Financing Submit
Listing Terms Submit
Special Listing Condition Standard
Read Less Info
Want to know what your home might be worth? Contact us for a FREE valuation!

Our team is ready to help you sell your home for the highest possible price ASAP

Bought with Sheshagiri Pemmanahalli Rama Rao • Sterling Nests
GET MORE INFORMATION

Josh Nottingham
Agent | License ID: TN - 375410 CA - 01295227
Agent License ID: TN - 375410 CA - 01295227



