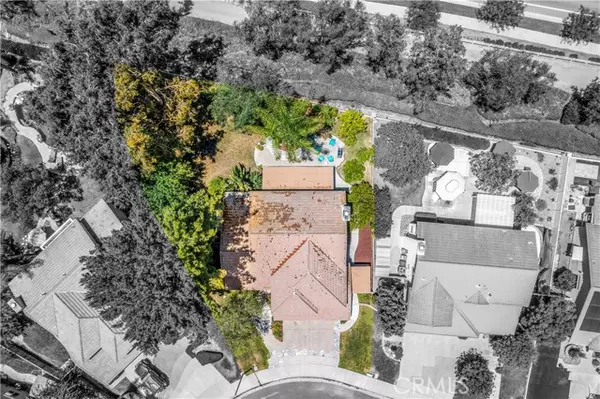For more information regarding the value of a property, please contact us for a free consultation.
Key Details
Sold Price $865,000
Property Type Single Family Home
Sub Type Detached
Listing Status Sold
Purchase Type For Sale
Square Footage 2,708 sqft
Price per Sqft $319
MLS Listing ID SW24125386
Sold Date 08/14/24
Style Detached
Bedrooms 5
Full Baths 3
Construction Status Updated/Remodeled
HOA Fees $125/mo
HOA Y/N Yes
Year Built 1995
Lot Size 0.350 Acres
Acres 0.35
Property Description
Paloma Del Sol home w/ Expansive, Tropical backyard! One of the largest lots (if not THE largest lot in the community) & a former Model Home. 2708 sq. ft. Open Floorplan w/5 bedrms, 3 baths (4 bedrms & 2 baths on 2nd level + 1 main level bedrm & bath) Neutral, calming colors throughout. The double door front entry opens to the living rm & dining rm w/ dramatic 2 story ceiling height. Light & Bright! The kitchen & family rm combo is spacious & overlooks the AMAZING backyard. In the kitchen, white cabinetry, center island, solid surface Corian countertops & the abundance of cabinetry will make any chef happy. The family rm w/ brick fireplace is spacious enough for lots of seating options. The main level bedrm w/ glass french doors & lg. built in shelving is currently being used as an office, but has a closet & full bath next door, so could easily be converted to a sleeping rm. Laundry rm w/ sink & storage finish the main level. Upstairs has a built in desk/work zone, 3 bedrms, hall bath w/ 2 sinks & the Primary Suite (4 bedrooms up). The primary suite bath has jetted tub, 2 sinks & generous walk in closet w/ built in storage organization. The backyard is a WOW! Covered patio space for dining or lounging w/ TV & Fan. Perfect to enjoy the outdoors ALL YEAR. Mature landscaping all throughout. Spacious grassy area, plenty of privacy, fruit trees & more! Recent major updates.....from Roof to new HVAC to loads of interior work completed. Low Taxes, walking distance to Elementary, Middle & HS, close to parks, pools, walking trails + all South Temecula has to offer! Come quick for th
Paloma Del Sol home w/ Expansive, Tropical backyard! One of the largest lots (if not THE largest lot in the community) & a former Model Home. 2708 sq. ft. Open Floorplan w/5 bedrms, 3 baths (4 bedrms & 2 baths on 2nd level + 1 main level bedrm & bath) Neutral, calming colors throughout. The double door front entry opens to the living rm & dining rm w/ dramatic 2 story ceiling height. Light & Bright! The kitchen & family rm combo is spacious & overlooks the AMAZING backyard. In the kitchen, white cabinetry, center island, solid surface Corian countertops & the abundance of cabinetry will make any chef happy. The family rm w/ brick fireplace is spacious enough for lots of seating options. The main level bedrm w/ glass french doors & lg. built in shelving is currently being used as an office, but has a closet & full bath next door, so could easily be converted to a sleeping rm. Laundry rm w/ sink & storage finish the main level. Upstairs has a built in desk/work zone, 3 bedrms, hall bath w/ 2 sinks & the Primary Suite (4 bedrooms up). The primary suite bath has jetted tub, 2 sinks & generous walk in closet w/ built in storage organization. The backyard is a WOW! Covered patio space for dining or lounging w/ TV & Fan. Perfect to enjoy the outdoors ALL YEAR. Mature landscaping all throughout. Spacious grassy area, plenty of privacy, fruit trees & more! Recent major updates.....from Roof to new HVAC to loads of interior work completed. Low Taxes, walking distance to Elementary, Middle & HS, close to parks, pools, walking trails + all South Temecula has to offer! Come quick for this one.
Location
State CA
County Riverside
Area Riv Cty-Temecula (92592)
Interior
Interior Features Attic Fan, Two Story Ceilings
Cooling Central Forced Air
Flooring Carpet, Tile
Fireplaces Type FP in Family Room
Equipment Dishwasher, Microwave
Appliance Dishwasher, Microwave
Laundry Laundry Room, Inside
Exterior
Garage Spaces 3.0
Fence Wood
Pool Community/Common, Association
View Neighborhood, Trees/Woods
Total Parking Spaces 3
Building
Lot Description Sidewalks, Landscaped
Story 2
Sewer Public Sewer
Water Public
Level or Stories 2 Story
Construction Status Updated/Remodeled
Others
Monthly Total Fees $199
Acceptable Financing Cash, Conventional, FHA, VA, Cash To New Loan
Listing Terms Cash, Conventional, FHA, VA, Cash To New Loan
Special Listing Condition Standard
Read Less Info
Want to know what your home might be worth? Contact us for a FREE valuation!

Our team is ready to help you sell your home for the highest possible price ASAP

Bought with MICHELLE BEESON • ALLISON JAMES ESTATES & HOMES
GET MORE INFORMATION

Josh Nottingham
Agent | License ID: TN - 375410 CA - 01295227
Agent License ID: TN - 375410 CA - 01295227



