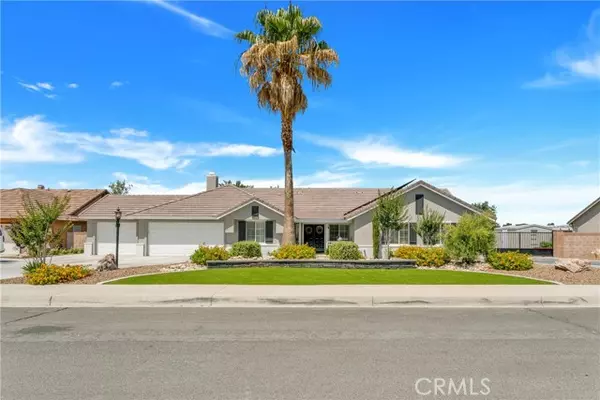For more information regarding the value of a property, please contact us for a free consultation.
Key Details
Sold Price $635,000
Property Type Single Family Home
Sub Type Detached
Listing Status Sold
Purchase Type For Sale
Square Footage 2,268 sqft
Price per Sqft $279
MLS Listing ID HD24124333
Sold Date 08/12/24
Style Detached
Bedrooms 5
Full Baths 2
Half Baths 1
HOA Y/N No
Year Built 1994
Lot Size 0.463 Acres
Acres 0.4628
Property Description
Welcome to your dream home in the highly sought-after neighborhood off Apple Valley road and Sitting Bull! This stunning 5 bedroom, 2.5 bathroom home has been completely updated with high-end materials and appliances, offering luxury and comfort at every turn. The spacious living and dining areas are perfect for entertaining guests or relaxing with family; while the modern kitchen is a chef's delight with top-of-the-line appliances and ample storage space along with a large walk in pantry. Retreat to the master suite with a beautifully renovated ensuite bath, that features a frameless glass shower that extends from floor to ceiling, a large soaking tub and a well designed walk in closet. This entire home has been designed with such a great use of space. Retreat to the outdoor oasis with a lush backyard, patio area, and custom designed fire pit area. And don't miss the side yard that has been completely redesigned with a double pull through RV gate, garden boxes, fruit trees and a shed. This home also features Paid for solar and a three care garage with a pull through garage door that opens to the backyard. It is Located in a prime location close to schools, parks, and shopping, this immaculate home is truly a must-see for those looking for the perfect blend of luxury and convenience.
Welcome to your dream home in the highly sought-after neighborhood off Apple Valley road and Sitting Bull! This stunning 5 bedroom, 2.5 bathroom home has been completely updated with high-end materials and appliances, offering luxury and comfort at every turn. The spacious living and dining areas are perfect for entertaining guests or relaxing with family; while the modern kitchen is a chef's delight with top-of-the-line appliances and ample storage space along with a large walk in pantry. Retreat to the master suite with a beautifully renovated ensuite bath, that features a frameless glass shower that extends from floor to ceiling, a large soaking tub and a well designed walk in closet. This entire home has been designed with such a great use of space. Retreat to the outdoor oasis with a lush backyard, patio area, and custom designed fire pit area. And don't miss the side yard that has been completely redesigned with a double pull through RV gate, garden boxes, fruit trees and a shed. This home also features Paid for solar and a three care garage with a pull through garage door that opens to the backyard. It is Located in a prime location close to schools, parks, and shopping, this immaculate home is truly a must-see for those looking for the perfect blend of luxury and convenience.
Location
State CA
County San Bernardino
Area Apple Valley (92308)
Interior
Interior Features Granite Counters, Pantry
Cooling Central Forced Air
Flooring Carpet, Tile
Fireplaces Type FP in Family Room
Equipment Dishwasher, Disposal, Microwave, Gas Oven
Appliance Dishwasher, Disposal, Microwave, Gas Oven
Laundry Laundry Room, Inside
Exterior
Exterior Feature Stucco, Frame
Garage Direct Garage Access, Garage, Garage Door Opener
Garage Spaces 3.0
Fence Wrought Iron, Wood
Utilities Available Electricity Connected, Natural Gas Connected, Water Connected
View Desert
Roof Type Tile/Clay
Total Parking Spaces 9
Building
Lot Description Curbs, Sidewalks, Landscaped
Story 1
Sewer Public Sewer
Water Public
Level or Stories 1 Story
Others
Monthly Total Fees $70
Acceptable Financing Cash, Conventional, FHA, VA, Submit
Listing Terms Cash, Conventional, FHA, VA, Submit
Special Listing Condition Standard
Read Less Info
Want to know what your home might be worth? Contact us for a FREE valuation!

Our team is ready to help you sell your home for the highest possible price ASAP

Bought with Stacy McQueen • FIRST TEAM REAL ESTATE
GET MORE INFORMATION

Josh Nottingham
Agent | License ID: TN - 375410 CA - 01295227
Agent License ID: TN - 375410 CA - 01295227



