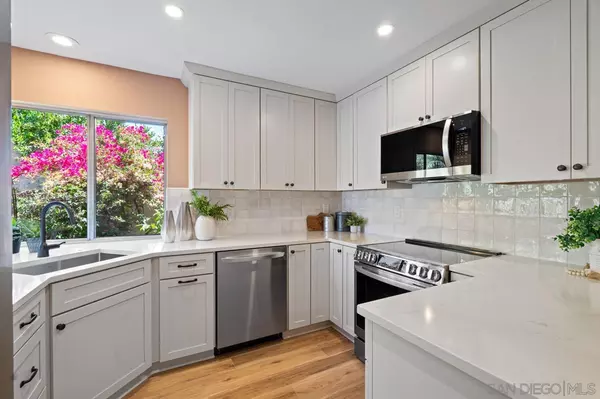For more information regarding the value of a property, please contact us for a free consultation.
Key Details
Sold Price $871,880
Property Type Condo
Sub Type Condominium
Listing Status Sold
Purchase Type For Sale
Square Footage 1,517 sqft
Price per Sqft $574
Subdivision Rancho Bernardo
MLS Listing ID 240015021
Sold Date 08/05/24
Style Townhome
Bedrooms 3
Full Baths 2
HOA Fees $360/mo
HOA Y/N Yes
Year Built 1978
Property Description
Welcome to this charming 3-bedroom, 2-bathroom home located in the highly sought-after Westwood community of Rancho Bernardo. This property has been recently updated and is move-in ready! Downstairs Primary Bedroom. NEW Flooring throughout, New Paint and a Beautiful Brand NEW Kitchen with all NEW appliances and countertops. Both bathrooms have been updated with new vanities, enhancing their functionality and aesthetic appeal. Private fenced in yard. Residents have access to the Westwood Club- swimming pool, fitness center, sports courts, and recreational facilities. Top-rated schools in the Poway Unified School District. Easy access to shopping, dining, and entertainment options, as well as nearby parks and trails for outdoor enthusiasts.
Welcome to this charming 3-bedroom, 2-bathroom home located in the highly sought-after Westwood community of Rancho Bernardo. This property has been recently updated and is move-in ready! NEW Flooring throughout, New Paint and a Beautiful Brand NEW Kitchen with all NEW appliances and countertops. Both bathrooms have been updated with new vanities, enhancing their functionality and aesthetic appeal. Private fenced in yard. Residents have access to the Westwood Club- swimming pool, fitness center, sports courts, and recreational facilities. Top-rated schools in the Poway Unified School District. Easy access to shopping, dining, and entertainment options, as well as nearby parks and trails for outdoor enthusiasts.
Location
State CA
County San Diego
Community Rancho Bernardo
Area Rancho Bernardo (92127)
Building/Complex Name Westwood
Rooms
Master Bedroom 15x11
Bedroom 2 15x11
Bedroom 3 12x11
Living Room 15x14
Dining Room 10x10
Kitchen 9x10
Interior
Heating Other/Remarks
Equipment Dishwasher, Disposal, Microwave, Range/Oven, Refrigerator
Appliance Dishwasher, Disposal, Microwave, Range/Oven, Refrigerator
Laundry Closet Full Sized
Exterior
Exterior Feature Stucco
Garage Detached
Garage Spaces 2.0
Fence Full
Pool Community/Common
Roof Type Other/Remarks
Total Parking Spaces 2
Building
Story 2
Lot Size Range 4+ to 10 AC
Sewer Sewer Connected
Water Other/Remarks
Level or Stories 2 Story
Others
Ownership Condominium
Monthly Total Fees $410
Acceptable Financing Cash, Conventional
Listing Terms Cash, Conventional
Read Less Info
Want to know what your home might be worth? Contact us for a FREE valuation!

Our team is ready to help you sell your home for the highest possible price ASAP

Bought with Emma Lefkowitz • Real Broker
GET MORE INFORMATION

Josh Nottingham
Agent | License ID: TN - 375410 CA - 01295227
Agent License ID: TN - 375410 CA - 01295227



