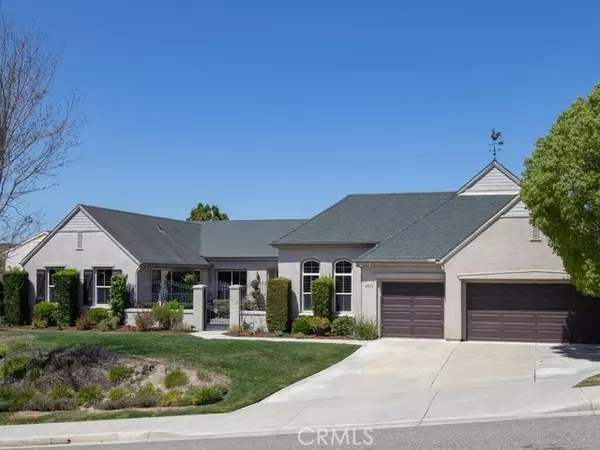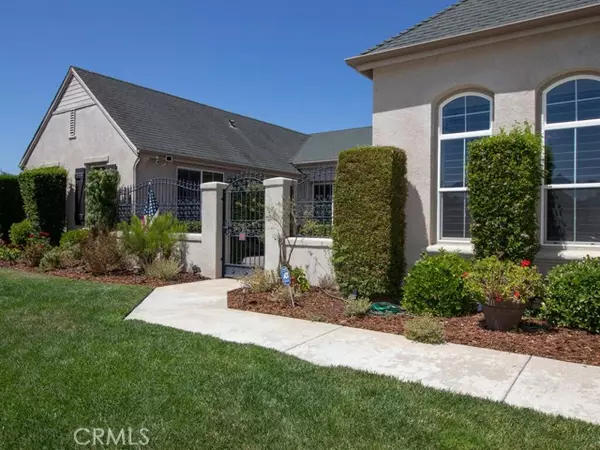For more information regarding the value of a property, please contact us for a free consultation.
Key Details
Sold Price $1,507,000
Property Type Single Family Home
Sub Type Detached
Listing Status Sold
Purchase Type For Sale
Square Footage 4,001 sqft
Price per Sqft $376
MLS Listing ID SW24133298
Sold Date 08/09/24
Style Detached
Bedrooms 7
Full Baths 4
Half Baths 1
Construction Status Turnkey
HOA Fees $63/mo
HOA Y/N Yes
Year Built 2002
Lot Size 0.470 Acres
Acres 0.47
Property Description
Amazing Opportunity in the Heart of Temecula. Single level home in the exclusive Sawyers Mill community. Home is fully decked out with custom features, high ceilings, central house vac, spacious rooms, gated courtyard and ample windows throughout! The home horseshoes around the courtyard with fountain. Primary suite is oversize with retreat area, french doors to back yard, grand ensuite with soaking tub, dual sink areas, vanity, linen area, walk in shower and very large walk in closet. There are 2 more suites that have their own full bathrooms. One additional bedroom with closet and 3 additional rooms that can be bedrooms with no closet. Great set up for multi-generational living if needed. Kitchen is amazing with large pantry, double ovens, gas range, oversize island with additional prep sink all overlooking the resort style backyard. Home length alumawood patio cover, pebble tec pool and spa with waterfall and baja shelf. Built in BBQ and very private! Paid for solar. Seller typically has received a credit back at the one year accounting so they have not had to pay for electricity. Low taxes and great central location!
Amazing Opportunity in the Heart of Temecula. Single level home in the exclusive Sawyers Mill community. Home is fully decked out with custom features, high ceilings, central house vac, spacious rooms, gated courtyard and ample windows throughout! The home horseshoes around the courtyard with fountain. Primary suite is oversize with retreat area, french doors to back yard, grand ensuite with soaking tub, dual sink areas, vanity, linen area, walk in shower and very large walk in closet. There are 2 more suites that have their own full bathrooms. One additional bedroom with closet and 3 additional rooms that can be bedrooms with no closet. Great set up for multi-generational living if needed. Kitchen is amazing with large pantry, double ovens, gas range, oversize island with additional prep sink all overlooking the resort style backyard. Home length alumawood patio cover, pebble tec pool and spa with waterfall and baja shelf. Built in BBQ and very private! Paid for solar. Seller typically has received a credit back at the one year accounting so they have not had to pay for electricity. Low taxes and great central location!
Location
State CA
County Riverside
Area Riv Cty-Temecula (92592)
Interior
Interior Features Granite Counters, Recessed Lighting, Vacuum Central
Cooling Central Forced Air
Flooring Carpet, Stone, Tile, Wood
Fireplaces Type FP in Family Room
Equipment Dishwasher, Disposal, Microwave, Double Oven, Gas Stove
Appliance Dishwasher, Disposal, Microwave, Double Oven, Gas Stove
Laundry Laundry Room, Inside
Exterior
Garage Direct Garage Access
Garage Spaces 3.0
Fence Vinyl
Pool Private, Filtered, Pebble, Waterfall
Utilities Available Cable Available, Electricity Connected, Natural Gas Connected, Phone Connected, Underground Utilities, Sewer Connected, Water Connected
Total Parking Spaces 3
Building
Lot Description Cul-De-Sac, Curbs
Story 1
Sewer Public Sewer
Water Public
Level or Stories 1 Story
Construction Status Turnkey
Others
Monthly Total Fees $63
Acceptable Financing Conventional, FHA, VA, Cash To New Loan
Listing Terms Conventional, FHA, VA, Cash To New Loan
Special Listing Condition Standard
Read Less Info
Want to know what your home might be worth? Contact us for a FREE valuation!

Our team is ready to help you sell your home for the highest possible price ASAP

Bought with Susan Johnson • Realty Masters
GET MORE INFORMATION

Josh Nottingham
Agent | License ID: TN - 375410 CA - 01295227
Agent License ID: TN - 375410 CA - 01295227



