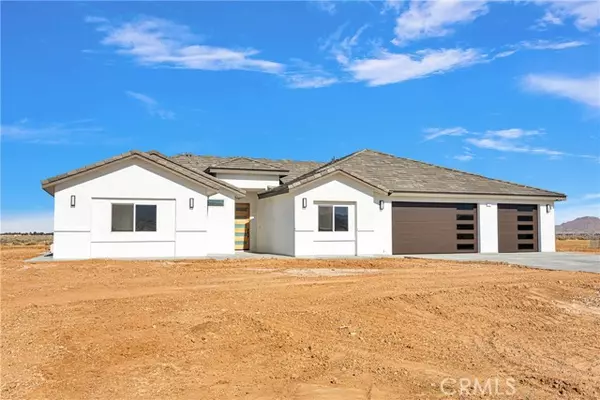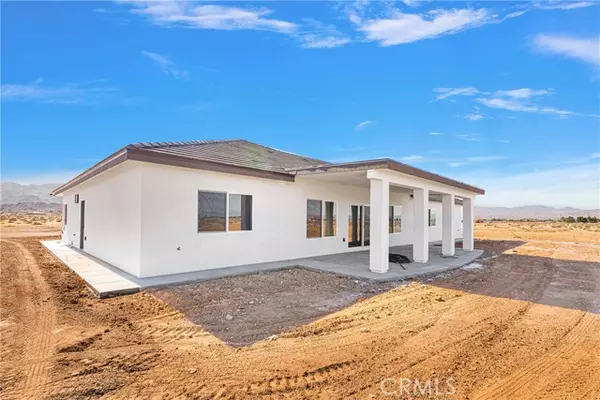For more information regarding the value of a property, please contact us for a free consultation.
Key Details
Sold Price $635,000
Property Type Single Family Home
Sub Type Detached
Listing Status Sold
Purchase Type For Sale
Square Footage 2,277 sqft
Price per Sqft $278
MLS Listing ID HD24072179
Sold Date 08/21/24
Style Detached
Bedrooms 4
Full Baths 3
Construction Status Under Construction
HOA Y/N No
Year Built 2024
Lot Size 2.059 Acres
Acres 2.0592
Property Description
Welcome to your dream home this stunning new build offers the perfect blend of modern design and functional living. With four spacious bedrooms and three luxurious bathroom spanning over 2277 ft. this home has it all. Step inside and be greeted by the open concept floor plan flooded with natural light and boasting high ceilings. The gourmet kitchen is a chefs delight featuring custom, porcelain countertops, sleek, cabinetry, and top-of-the-line stainless steel appliances. It is fully equipped to meet all culinary needs. The living room is the heart of the home complete with a modern fireplace and a built-in entertainment center perfect for cozy evenings with loved ones. The mission style walls and textured ceilings at a touch of elegance and character to the space. The master suite is a true retreat, offering a peaceful sanctuary to unwind after a long day. Features spacious walk-in closet and a small ensuite bathroom with double vanities. The attached three car garage provides convenience and additional storage space. With its impeccable craftsmanship attention to detail and modern upgrades. This new build is ready for you to make it your own. *Photos are from the same Model home and will be updated once Photographer is scheduled after completion end of May.
Welcome to your dream home this stunning new build offers the perfect blend of modern design and functional living. With four spacious bedrooms and three luxurious bathroom spanning over 2277 ft. this home has it all. Step inside and be greeted by the open concept floor plan flooded with natural light and boasting high ceilings. The gourmet kitchen is a chefs delight featuring custom, porcelain countertops, sleek, cabinetry, and top-of-the-line stainless steel appliances. It is fully equipped to meet all culinary needs. The living room is the heart of the home complete with a modern fireplace and a built-in entertainment center perfect for cozy evenings with loved ones. The mission style walls and textured ceilings at a touch of elegance and character to the space. The master suite is a true retreat, offering a peaceful sanctuary to unwind after a long day. Features spacious walk-in closet and a small ensuite bathroom with double vanities. The attached three car garage provides convenience and additional storage space. With its impeccable craftsmanship attention to detail and modern upgrades. This new build is ready for you to make it your own. *Photos are from the same Model home and will be updated once Photographer is scheduled after completion end of May.
Location
State CA
County San Bernardino
Area Apple Valley (92307)
Zoning RL
Interior
Interior Features Pantry, Recessed Lighting, Tandem
Heating Propane, Solar
Cooling Central Forced Air, Energy Star
Flooring Tile
Fireplaces Type FP in Living Room
Equipment Dishwasher, Disposal, Self Cleaning Oven
Appliance Dishwasher, Disposal, Self Cleaning Oven
Laundry Inside
Exterior
Garage Garage, Garage - Two Door, Garage Door Opener
Garage Spaces 3.0
Utilities Available Cable Available, Electricity Connected, Propane
View Mountains/Hills, Desert, City Lights
Roof Type Tile/Clay
Total Parking Spaces 3
Building
Story 1
Water Well
Architectural Style Custom Built
Level or Stories 1 Story
New Construction 1
Construction Status Under Construction
Others
Monthly Total Fees $16
Acceptable Financing Cash, Conventional, FHA, VA, Cash To Existing Loan
Listing Terms Cash, Conventional, FHA, VA, Cash To Existing Loan
Special Listing Condition Standard
Read Less Info
Want to know what your home might be worth? Contact us for a FREE valuation!

Our team is ready to help you sell your home for the highest possible price ASAP

Bought with Nicholas Schwartz • Platinum Realty & Mortgage Gro
GET MORE INFORMATION

Josh Nottingham
Agent | License ID: TN - 375410 CA - 01295227
Agent License ID: TN - 375410 CA - 01295227



