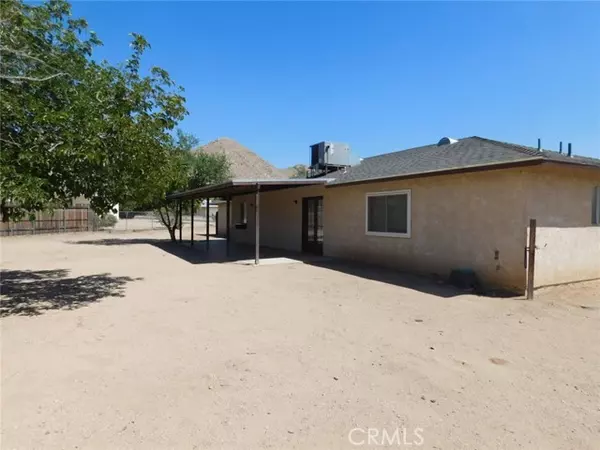For more information regarding the value of a property, please contact us for a free consultation.
Key Details
Sold Price $410,000
Property Type Single Family Home
Sub Type Detached
Listing Status Sold
Purchase Type For Sale
Square Footage 1,655 sqft
Price per Sqft $247
MLS Listing ID RS24120544
Sold Date 07/31/24
Style Detached
Bedrooms 3
Full Baths 2
Construction Status Turnkey,Updated/Remodeled
HOA Y/N No
Year Built 1985
Lot Size 0.686 Acres
Acres 0.6864
Property Description
LOOK no further. Welcome to 16205 Chippewa Road, which is located in the area of Desert Knolls. This single family home has 3 bedrooms and 2 bathrooms consisting of approximately 1,655 square feet of livable area. The home sits on approximately 2/3 of an acre located on a corner lot. The home has a living room with fireplace, updated kitchen, dining room and a family room. Primary Bedroom has walk-in closet and separate bathroom. The home has new carpeting in living room, dining room, family room and in the 3 bedrooms. Interior was recently painted and the home has vinyl dual pane windows throughout. The home has an attached oversized 2 car garage with both interior and exterior access. Additionally, there is a circular driveway in front of home for additional parking. Enjoy surrounding mountain and city lights view from the front portion of the home. ADU potential with this large lot! Home has a covered porch area in front and there is a covered patio area to the rear of the home. Come View this property to appreciate!
LOOK no further. Welcome to 16205 Chippewa Road, which is located in the area of Desert Knolls. This single family home has 3 bedrooms and 2 bathrooms consisting of approximately 1,655 square feet of livable area. The home sits on approximately 2/3 of an acre located on a corner lot. The home has a living room with fireplace, updated kitchen, dining room and a family room. Primary Bedroom has walk-in closet and separate bathroom. The home has new carpeting in living room, dining room, family room and in the 3 bedrooms. Interior was recently painted and the home has vinyl dual pane windows throughout. The home has an attached oversized 2 car garage with both interior and exterior access. Additionally, there is a circular driveway in front of home for additional parking. Enjoy surrounding mountain and city lights view from the front portion of the home. ADU potential with this large lot! Home has a covered porch area in front and there is a covered patio area to the rear of the home. Come View this property to appreciate!
Location
State CA
County San Bernardino
Area Apple Valley (92307)
Interior
Cooling Central Forced Air
Flooring Carpet, Tile
Fireplaces Type FP in Living Room
Equipment Dishwasher, Disposal, Gas Oven
Appliance Dishwasher, Disposal, Gas Oven
Laundry Garage
Exterior
Exterior Feature Stucco
Garage Garage, Garage - Single Door, Garage Door Opener
Garage Spaces 2.0
Fence Chain Link
Utilities Available Cable Available, Electricity Connected, Natural Gas Connected, Phone Available, Sewer Connected, Water Connected
View Mountains/Hills, City Lights
Roof Type Composition
Total Parking Spaces 6
Building
Lot Description Corner Lot
Story 1
Sewer Public Sewer
Water Public
Architectural Style Ranch
Level or Stories 1 Story
Construction Status Turnkey,Updated/Remodeled
Others
Monthly Total Fees $27
Acceptable Financing Conventional, FHA, Cash To New Loan, Submit
Listing Terms Conventional, FHA, Cash To New Loan, Submit
Special Listing Condition Standard
Read Less Info
Want to know what your home might be worth? Contact us for a FREE valuation!

Our team is ready to help you sell your home for the highest possible price ASAP

Bought with Roshini Weerasinghe • Coldwell Banker Home Source
GET MORE INFORMATION

Josh Nottingham
Agent | License ID: TN - 375410 CA - 01295227
Agent License ID: TN - 375410 CA - 01295227



