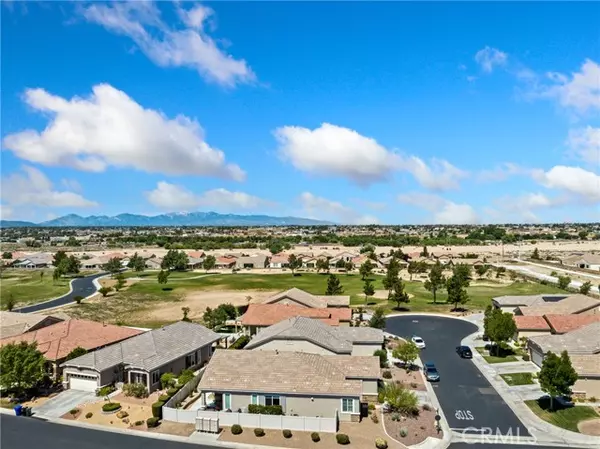For more information regarding the value of a property, please contact us for a free consultation.
Key Details
Sold Price $414,500
Property Type Single Family Home
Sub Type Detached
Listing Status Sold
Purchase Type For Sale
Square Footage 1,745 sqft
Price per Sqft $237
MLS Listing ID HD24109635
Sold Date 07/31/24
Style Detached
Bedrooms 2
Full Baths 2
Construction Status Turnkey
HOA Fees $238/mo
HOA Y/N Yes
Year Built 2008
Lot Size 6,206 Sqft
Acres 0.1425
Property Description
WELCOME HOME! Gorgeous home in Sun City Del Webb 55+ Community. As you walk through the front door, you'll be greeted by a spacious and open floor plan with 10 ft CEILINGS providing a warm and welcoming atmosphere. The heart of the home is the beautiful living room with GORGEOUS VINYL PLANK FLOORING and large windows that flood the space with natural light - creating an airy and uplifting ambiance. Kitchen is delightful with spacious countertops, ample cabinetry, nice breakfast bar and a large breakfast nook with stunning PLANTATION SHUTTER COVERED WINDOWS. Large master suite has adjoining bathroom with double sinks and WALK-IN CLOSET. This home also features an additional BONUS ROOM that can be used for craft room, office or reading room. GORGEOUS CORNER LOT, with COVERED PATIO in back and low maintenance landscaping. Spacious 2-Car Garage has lots of sizable cabinets/workbench area AND OVERHEAD STORAGE RACKS for extra storage space! This beautiful community offers and array of amenities that include 4 pools, amazing gym, pickle ball and tennis courts, bocci ball, pool tables and so much more! Don't miss the opportunity to make 19427 Crystal Springs Lane your forever home! Schedule a viewing and experience the possibility of owning a truly remarkable property in the heart of Apple Valley.
WELCOME HOME! Gorgeous home in Sun City Del Webb 55+ Community. As you walk through the front door, you'll be greeted by a spacious and open floor plan with 10 ft CEILINGS providing a warm and welcoming atmosphere. The heart of the home is the beautiful living room with GORGEOUS VINYL PLANK FLOORING and large windows that flood the space with natural light - creating an airy and uplifting ambiance. Kitchen is delightful with spacious countertops, ample cabinetry, nice breakfast bar and a large breakfast nook with stunning PLANTATION SHUTTER COVERED WINDOWS. Large master suite has adjoining bathroom with double sinks and WALK-IN CLOSET. This home also features an additional BONUS ROOM that can be used for craft room, office or reading room. GORGEOUS CORNER LOT, with COVERED PATIO in back and low maintenance landscaping. Spacious 2-Car Garage has lots of sizable cabinets/workbench area AND OVERHEAD STORAGE RACKS for extra storage space! This beautiful community offers and array of amenities that include 4 pools, amazing gym, pickle ball and tennis courts, bocci ball, pool tables and so much more! Don't miss the opportunity to make 19427 Crystal Springs Lane your forever home! Schedule a viewing and experience the possibility of owning a truly remarkable property in the heart of Apple Valley.
Location
State CA
County San Bernardino
Area Apple Valley (92308)
Interior
Cooling Central Forced Air
Flooring Laminate, Tile
Fireplaces Type FP in Living Room
Equipment Dishwasher, Water Softener, Gas Oven
Appliance Dishwasher, Water Softener, Gas Oven
Laundry Laundry Room
Exterior
Garage Spaces 2.0
Fence Vinyl
Pool Association
Utilities Available Sewer Connected
View Mountains/Hills
Roof Type Tile/Clay
Total Parking Spaces 4
Building
Lot Description Sidewalks
Story 1
Lot Size Range 4000-7499 SF
Sewer Public Sewer
Water Public
Level or Stories 1 Story
Construction Status Turnkey
Others
Senior Community Other
Monthly Total Fees $288
Acceptable Financing Cash To New Loan
Listing Terms Cash To New Loan
Special Listing Condition Standard
Read Less Info
Want to know what your home might be worth? Contact us for a FREE valuation!

Our team is ready to help you sell your home for the highest possible price ASAP

Bought with Sheila Harris • Coldwell Banker Home Source
GET MORE INFORMATION

Josh Nottingham
Agent | License ID: TN - 375410 CA - 01295227
Agent License ID: TN - 375410 CA - 01295227



