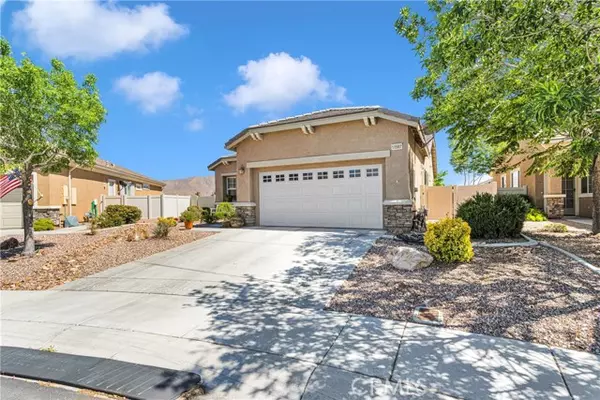For more information regarding the value of a property, please contact us for a free consultation.
Key Details
Sold Price $410,000
Property Type Single Family Home
Sub Type Detached
Listing Status Sold
Purchase Type For Sale
Square Footage 1,544 sqft
Price per Sqft $265
MLS Listing ID HD24118336
Sold Date 07/30/24
Style Detached
Bedrooms 2
Full Baths 2
HOA Fees $254/mo
HOA Y/N Yes
Year Built 2006
Lot Size 7,092 Sqft
Acres 0.1628
Property Description
Pride of ownership really shows here! This lovely home is situated on a hard to find, oversized lot, in the private gated 55+ community of Sun City Del Webb! This highly sought-after community features 2 gorgeous clubhouses, Aspen and Mariposa, that offer many activities including a state-of-the-art gym/fitness center, two pools-one indoor, one outdoor-spas, tennis courts, pickle ball courts as well as a billiards room, library, meeting rooms and tons of activities and social events for residents. Upon entry you are greeted with an open, airy floorplan featuring newer tile flooring throughout. The living room is bathed in natural light, creating a welcoming ambiance! This expansive room has newer crown molding, a cozy fireplace & large windows offering views of the meticulously designed exterior space! The living room flows seamlessly to the open concept kitchen with ample counter space, breakfast bar as well as tons of cupboards! Just off the kitchen is a spacious dining area! The well-designed primary suite has a large window, newer crown molding and an oversized bathroom featuring a double sink vanity, walk in shower and a massive closet with custom shelving! The guest room has custom paint, two large windows and mirrored wardrobe doors & is just as cozy as it can be! This home also has an office/bonus room - whatever fits your needs! The huge backyard is a perfect blend of luxury, comfort and outdoor enjoyment, featuring a spacious extended patio cover, custom landscaping and outstanding mountain and valley views! The ample side yard could fit a pool, gazebo, dog run et
Pride of ownership really shows here! This lovely home is situated on a hard to find, oversized lot, in the private gated 55+ community of Sun City Del Webb! This highly sought-after community features 2 gorgeous clubhouses, Aspen and Mariposa, that offer many activities including a state-of-the-art gym/fitness center, two pools-one indoor, one outdoor-spas, tennis courts, pickle ball courts as well as a billiards room, library, meeting rooms and tons of activities and social events for residents. Upon entry you are greeted with an open, airy floorplan featuring newer tile flooring throughout. The living room is bathed in natural light, creating a welcoming ambiance! This expansive room has newer crown molding, a cozy fireplace & large windows offering views of the meticulously designed exterior space! The living room flows seamlessly to the open concept kitchen with ample counter space, breakfast bar as well as tons of cupboards! Just off the kitchen is a spacious dining area! The well-designed primary suite has a large window, newer crown molding and an oversized bathroom featuring a double sink vanity, walk in shower and a massive closet with custom shelving! The guest room has custom paint, two large windows and mirrored wardrobe doors & is just as cozy as it can be! This home also has an office/bonus room - whatever fits your needs! The huge backyard is a perfect blend of luxury, comfort and outdoor enjoyment, featuring a spacious extended patio cover, custom landscaping and outstanding mountain and valley views! The ample side yard could fit a pool, gazebo, dog run etc...the possibilities are endless. Brand new water heater, newer ac unit, newer kitchen disposal, indoor laundry room with sink & storage, drought friendly landscaping and so much more! Take a look today!
Location
State CA
County San Bernardino
Area Apple Valley (92308)
Interior
Cooling Central Forced Air
Flooring Tile
Fireplaces Type FP in Living Room, Gas Starter
Equipment Dishwasher, Microwave, Gas Oven
Appliance Dishwasher, Microwave, Gas Oven
Laundry Laundry Room, Other/Remarks, Inside
Exterior
Garage Garage
Garage Spaces 2.0
Fence Vinyl
Pool Below Ground, Community/Common, Association, Heated, Indoor
View Mountains/Hills, Valley/Canyon
Roof Type Tile/Clay
Total Parking Spaces 4
Building
Lot Description Curbs
Story 1
Lot Size Range 4000-7499 SF
Sewer Public Sewer
Water Public
Architectural Style See Remarks
Level or Stories 1 Story
Others
Senior Community Other
Monthly Total Fees $294
Acceptable Financing Submit
Listing Terms Submit
Special Listing Condition Standard
Read Less Info
Want to know what your home might be worth? Contact us for a FREE valuation!

Our team is ready to help you sell your home for the highest possible price ASAP

Bought with Stefanie Angel • Keller Williams Victor Valley
GET MORE INFORMATION

Josh Nottingham
Agent | License ID: TN - 375410 CA - 01295227
Agent License ID: TN - 375410 CA - 01295227



