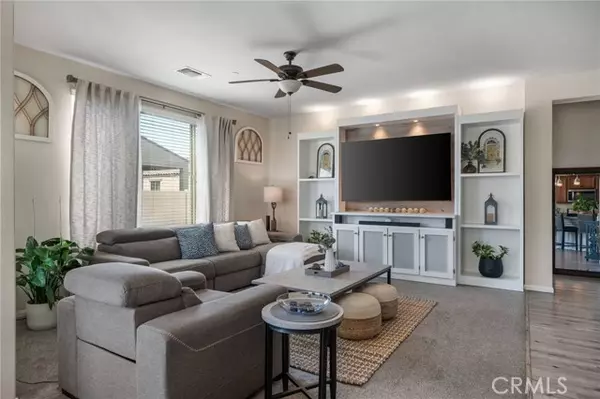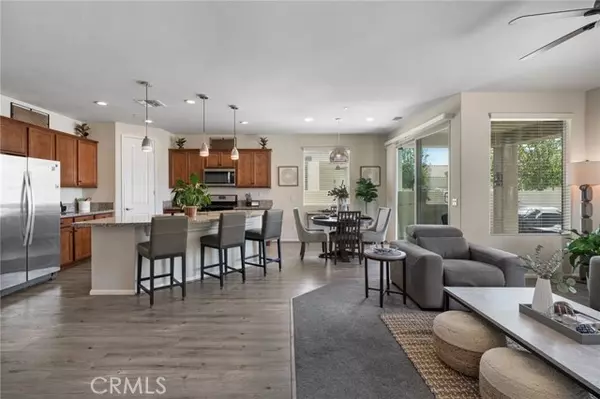For more information regarding the value of a property, please contact us for a free consultation.
Key Details
Sold Price $422,000
Property Type Single Family Home
Sub Type Detached
Listing Status Sold
Purchase Type For Sale
Square Footage 1,632 sqft
Price per Sqft $258
MLS Listing ID IG24079640
Sold Date 07/16/24
Style Detached
Bedrooms 3
Full Baths 2
Construction Status Updated/Remodeled
HOA Fees $240/mo
HOA Y/N Yes
Year Built 2018
Lot Size 5,248 Sqft
Acres 0.1205
Property Description
Turnkey single story home in the private Active Adult 55+ Community, Solera by Del Webb! This guard-gated communitys amenities include indoor and outdoor pools and spas, gym/fitness center, tennis courts, meeting rooms, library, ballroom, billiards room and endless community activities including bingo and billiards tournaments. Boasting three bedrooms, two bathrooms, and 1,632 square feet of living space, this residence offers a seamless blend of style and functionality. Upon entry, upgraded vinyl plank flooring simulating a wood look spans the main living areas, enhancing both aesthetics and maintenance ease. The open floor plan effortlessly connects the kitchenfeaturing granite countertops, stainless steel appliances, a spacious center island with additional seating, a walk-in pantry, and abundant cabinet spaceto the inviting living room. Oversized windows and a glass slider flood the space with natural light, creating an airy ambiance. Retreat to the master bedroom, complete with plush carpeting, custom lighting fixtures, and barn doors leading to the luxurious en suite bathroom, boasting a deep soaking tub, walk-in shower, quartz countertops and generous walk-in closet. Outside, the meticulously landscaped backyard features easy-maintenance artificial grass and offers a covered patio area, perfect for enjoying the California sunshine and your morning coffee. Additional highlights include an attached two-car garage and indoor laundry room, completing this exceptional home. Community is conveniently located near plenty of dining and shopping options. Schedule your private
Turnkey single story home in the private Active Adult 55+ Community, Solera by Del Webb! This guard-gated communitys amenities include indoor and outdoor pools and spas, gym/fitness center, tennis courts, meeting rooms, library, ballroom, billiards room and endless community activities including bingo and billiards tournaments. Boasting three bedrooms, two bathrooms, and 1,632 square feet of living space, this residence offers a seamless blend of style and functionality. Upon entry, upgraded vinyl plank flooring simulating a wood look spans the main living areas, enhancing both aesthetics and maintenance ease. The open floor plan effortlessly connects the kitchenfeaturing granite countertops, stainless steel appliances, a spacious center island with additional seating, a walk-in pantry, and abundant cabinet spaceto the inviting living room. Oversized windows and a glass slider flood the space with natural light, creating an airy ambiance. Retreat to the master bedroom, complete with plush carpeting, custom lighting fixtures, and barn doors leading to the luxurious en suite bathroom, boasting a deep soaking tub, walk-in shower, quartz countertops and generous walk-in closet. Outside, the meticulously landscaped backyard features easy-maintenance artificial grass and offers a covered patio area, perfect for enjoying the California sunshine and your morning coffee. Additional highlights include an attached two-car garage and indoor laundry room, completing this exceptional home. Community is conveniently located near plenty of dining and shopping options. Schedule your private showing today!
Location
State CA
County San Bernardino
Area Apple Valley (92308)
Interior
Interior Features Attic Fan, Copper Plumbing Partial, Granite Counters, Pantry, Recessed Lighting, Tile Counters, Wainscoting, Unfurnished
Heating Natural Gas
Cooling Central Forced Air, Zoned Area(s), Electric, Energy Star, Dual
Flooring Linoleum/Vinyl
Equipment Dishwasher, Microwave, Refrigerator, Gas Oven, Gas Stove, Vented Exhaust Fan, Water Line to Refr, Gas Range
Appliance Dishwasher, Microwave, Refrigerator, Gas Oven, Gas Stove, Vented Exhaust Fan, Water Line to Refr, Gas Range
Laundry Laundry Room
Exterior
Exterior Feature Stucco
Garage Direct Garage Access
Garage Spaces 2.0
Fence Excellent Condition, Privacy, Vinyl
Pool Association
Utilities Available Cable Connected, Electricity Connected, Natural Gas Connected, Phone Available, Sewer Connected, Water Connected
Roof Type Concrete
Total Parking Spaces 2
Building
Lot Description Sidewalks
Story 1
Lot Size Range 4000-7499 SF
Sewer Public Sewer
Water Public
Architectural Style Contemporary, Modern, Ranch
Level or Stories 1 Story
Construction Status Updated/Remodeled
Others
Senior Community Other
Monthly Total Fees $287
Acceptable Financing Cash, Conventional, FHA, VA
Listing Terms Cash, Conventional, FHA, VA
Special Listing Condition Standard
Read Less Info
Want to know what your home might be worth? Contact us for a FREE valuation!

Our team is ready to help you sell your home for the highest possible price ASAP

Bought with Shelly Hannah • Team Home Sales
GET MORE INFORMATION

Josh Nottingham
Agent | License ID: TN - 375410 CA - 01295227
Agent License ID: TN - 375410 CA - 01295227



