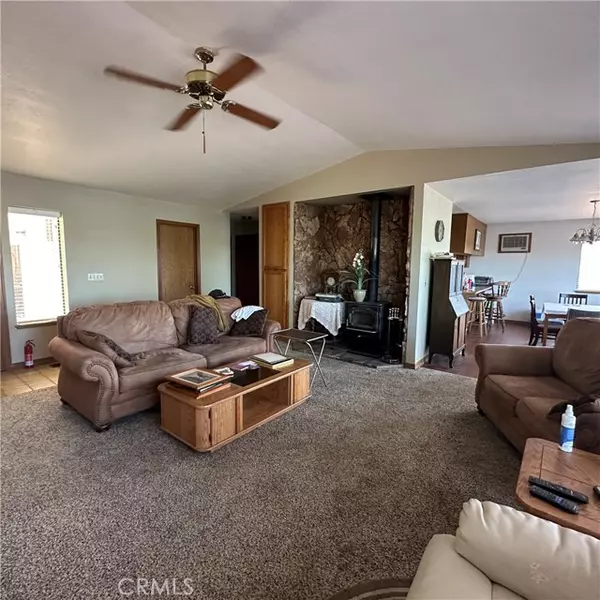For more information regarding the value of a property, please contact us for a free consultation.
Key Details
Sold Price $400,000
Property Type Single Family Home
Sub Type Detached
Listing Status Sold
Purchase Type For Sale
Square Footage 2,300 sqft
Price per Sqft $173
MLS Listing ID LC24110307
Sold Date 06/26/24
Style Detached
Bedrooms 3
Full Baths 2
Half Baths 1
Construction Status Turnkey
HOA Fees $18/ann
HOA Y/N Yes
Year Built 1986
Lot Size 8,712 Sqft
Acres 0.2
Property Description
Discover serenity in this stunning 3 bedroom 3 bath lake view home. This property offers breathtaking views from almost every room. Large decks to entertain your family and guest. Enjoy dining and serene sunsets from this beautiful home. This home creates an inviting space for both relaxation and entertainment. The first floor has your living area, large family kitchen and master suite. Downstairs has two bedrooms, large family room and full bath. Sliding doors lead to your downstairs large lake view deck. Whether you're enjoying a cozy night in by the fireplace or hosting a gathering in your backyard, this home is designed to accommodate your every need. HOA includes pool, club house, and marina for a yearly cost. This home won't last!
Discover serenity in this stunning 3 bedroom 3 bath lake view home. This property offers breathtaking views from almost every room. Large decks to entertain your family and guest. Enjoy dining and serene sunsets from this beautiful home. This home creates an inviting space for both relaxation and entertainment. The first floor has your living area, large family kitchen and master suite. Downstairs has two bedrooms, large family room and full bath. Sliding doors lead to your downstairs large lake view deck. Whether you're enjoying a cozy night in by the fireplace or hosting a gathering in your backyard, this home is designed to accommodate your every need. HOA includes pool, club house, and marina for a yearly cost. This home won't last!
Location
State CA
County Lake
Area Kelseyville (95451)
Zoning R1
Interior
Interior Features Living Room Deck Attached, Pantry
Flooring Carpet, Linoleum/Vinyl
Fireplaces Type FP in Living Room
Equipment Dishwasher, Electric Range
Appliance Dishwasher, Electric Range
Laundry Closet Full Sized, Garage
Exterior
Garage Spaces 2.0
Pool Association
Utilities Available Cable Available, Electricity Connected
View Lake/River
Total Parking Spaces 2
Building
Lot Description National Forest
Story 2
Lot Size Range 7500-10889 SF
Sewer Public Sewer
Architectural Style Custom Built
Level or Stories 2 Story
Construction Status Turnkey
Others
Monthly Total Fees $18
Acceptable Financing Cash, Conventional, FHA, Land Contract, VA
Listing Terms Cash, Conventional, FHA, Land Contract, VA
Special Listing Condition Standard
Read Less Info
Want to know what your home might be worth? Contact us for a FREE valuation!

Our team is ready to help you sell your home for the highest possible price ASAP

Bought with Colleen Henninger • City Center Realty
GET MORE INFORMATION

Josh Nottingham
Agent | License ID: TN - 375410 CA - 01295227
Agent License ID: TN - 375410 CA - 01295227



