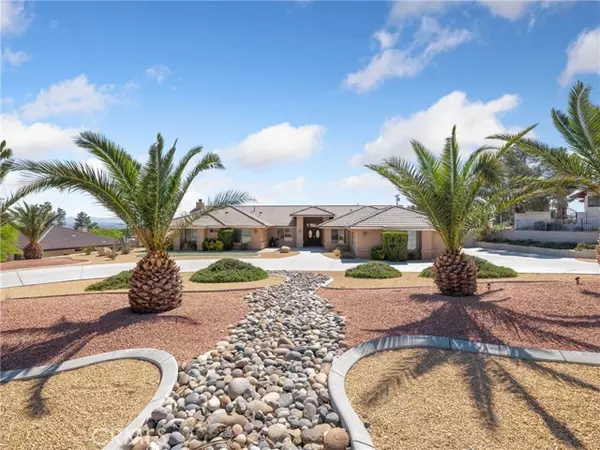For more information regarding the value of a property, please contact us for a free consultation.
Key Details
Sold Price $750,000
Property Type Single Family Home
Sub Type Detached
Listing Status Sold
Purchase Type For Sale
Square Footage 3,600 sqft
Price per Sqft $208
MLS Listing ID HD24100394
Sold Date 06/14/24
Style Detached
Bedrooms 4
Full Baths 3
HOA Y/N No
Year Built 2005
Lot Size 0.678 Acres
Acres 0.6782
Property Description
Outstanding, well maintained custom view home high up in Desert Knolls! Offers everything the discerning buyer is looking for. WANT A POOL for the warm summer days ahead? Look no further, you found it! The rear yard also boast a large Covered patio area with built in Bar-b-Que, fire pit and a shady Gazebo. Double Gates for RV Parking. The interior is immaculate offering a double door entry to the Living room what I would call a parlor with french doors to patio) and formal dining area. The chefs kitchen boasts an island with seating, granite counters, lighted pantry, breakfast nook, newer appliances and loads of storage. The family room, open to the kitchen has a cozy fireplace and another door to the patio/pool area. The popular split floorplan offers a huge master suite with fireplace also with door to patio his and hers walk-in closets elegant ensuite bath with separate tiled shower with dual heads and jetted tub. The laundry room is also located on this side with entrance to garage with lots of storage and hidden ironing board. 3 large Secondary bedrooms and 2 baths occupy the other side of the home, all with walk-in closets. Oh did I mention, the circle drive and side entrance to a 4 car garage? Call your agent or me for a private tour before it is gone! Professional pictures are being taken today
Outstanding, well maintained custom view home high up in Desert Knolls! Offers everything the discerning buyer is looking for. WANT A POOL for the warm summer days ahead? Look no further, you found it! The rear yard also boast a large Covered patio area with built in Bar-b-Que, fire pit and a shady Gazebo. Double Gates for RV Parking. The interior is immaculate offering a double door entry to the Living room what I would call a parlor with french doors to patio) and formal dining area. The chefs kitchen boasts an island with seating, granite counters, lighted pantry, breakfast nook, newer appliances and loads of storage. The family room, open to the kitchen has a cozy fireplace and another door to the patio/pool area. The popular split floorplan offers a huge master suite with fireplace also with door to patio his and hers walk-in closets elegant ensuite bath with separate tiled shower with dual heads and jetted tub. The laundry room is also located on this side with entrance to garage with lots of storage and hidden ironing board. 3 large Secondary bedrooms and 2 baths occupy the other side of the home, all with walk-in closets. Oh did I mention, the circle drive and side entrance to a 4 car garage? Call your agent or me for a private tour before it is gone! Professional pictures are being taken today
Location
State CA
County San Bernardino
Area Apple Valley (92307)
Interior
Interior Features Granite Counters
Cooling Central Forced Air, Dual
Flooring Carpet, Laminate, Tile
Fireplaces Type FP in Family Room
Equipment Dishwasher, Disposal, Microwave, Refrigerator, Double Oven, Gas Stove
Appliance Dishwasher, Disposal, Microwave, Refrigerator, Double Oven, Gas Stove
Laundry Laundry Room
Exterior
Garage Direct Garage Access, Garage - Three Door
Garage Spaces 4.0
Fence Chain Link
Pool Private, Pebble
View Mountains/Hills, Panoramic, City Lights
Roof Type Tile/Clay
Total Parking Spaces 4
Building
Story 1
Sewer Public Sewer
Water Public
Level or Stories 1 Story
Others
Monthly Total Fees $69
Acceptable Financing Conventional, FHA, VA, Cash To New Loan
Listing Terms Conventional, FHA, VA, Cash To New Loan
Read Less Info
Want to know what your home might be worth? Contact us for a FREE valuation!

Our team is ready to help you sell your home for the highest possible price ASAP

Bought with ENRIQUE PIMENTEL • BLVD ESTATE PROPERTIES
GET MORE INFORMATION

Josh Nottingham
Agent | License ID: TN - 375410 CA - 01295227
Agent License ID: TN - 375410 CA - 01295227



