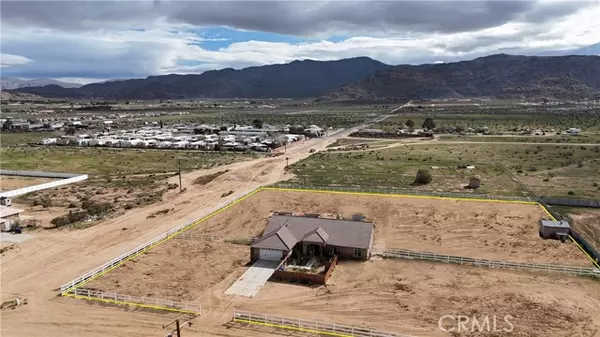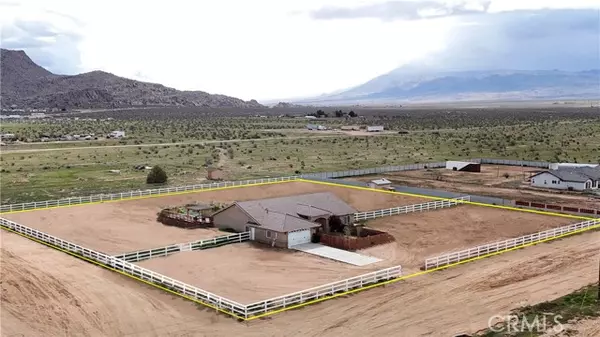For more information regarding the value of a property, please contact us for a free consultation.
Key Details
Sold Price $535,000
Property Type Single Family Home
Sub Type Detached
Listing Status Sold
Purchase Type For Sale
Square Footage 2,510 sqft
Price per Sqft $213
MLS Listing ID HD24050994
Sold Date 06/13/24
Style Detached
Bedrooms 4
Full Baths 3
HOA Y/N No
Year Built 2010
Lot Size 1.872 Acres
Acres 1.8717
Property Description
Discover the epitome of modern and serene rural living with this gorgeous 2,500+ sq ft custom home, built in 2010 and strategically positioned on a sprawling corner lot. Featuring four(4) generously sized bedrooms and three(3) well-appointed bathrooms, including dual master suites, this home caters to those who cherish privacy and space. As you step inside, you're greeted by a spacious, open floor plan that beautifully integrates the living, dining, and kitchen areasperfect for entertaining and everyday living. The home's modern design is highlighted by neutral-colored painted walls, high ceilings, and large windows that flood the interior with natural light, creating a warm and inviting atmosphere. The heart of this home, the kitchen, is a chef's delight, boasting granite countertops and glass tile backsplash that complement the dark maple-colored cabinetry. Tile flooring that extends throughout the home enhances its aesthetic appeal and offers durability and ease of maintenance. You have ample space and storage from a large kitchen, pantry, and indoor laundry room. The backyard is where you can enjoy the covered patio that promises endless relaxation and enjoyment. Whether taking a refreshing dip in your private above-ground pool, basking in the sunshine on the large deck, or hosting memorable gatherings or BBQs with loved ones, this backyard suits all your leisure needs. The covered patio provides a versatile outdoor living space, perfect for alfresco dining, lounging, or simply enjoying the tranquility of your private oasis. Hurry to see this home before it's gone!
Discover the epitome of modern and serene rural living with this gorgeous 2,500+ sq ft custom home, built in 2010 and strategically positioned on a sprawling corner lot. Featuring four(4) generously sized bedrooms and three(3) well-appointed bathrooms, including dual master suites, this home caters to those who cherish privacy and space. As you step inside, you're greeted by a spacious, open floor plan that beautifully integrates the living, dining, and kitchen areasperfect for entertaining and everyday living. The home's modern design is highlighted by neutral-colored painted walls, high ceilings, and large windows that flood the interior with natural light, creating a warm and inviting atmosphere. The heart of this home, the kitchen, is a chef's delight, boasting granite countertops and glass tile backsplash that complement the dark maple-colored cabinetry. Tile flooring that extends throughout the home enhances its aesthetic appeal and offers durability and ease of maintenance. You have ample space and storage from a large kitchen, pantry, and indoor laundry room. The backyard is where you can enjoy the covered patio that promises endless relaxation and enjoyment. Whether taking a refreshing dip in your private above-ground pool, basking in the sunshine on the large deck, or hosting memorable gatherings or BBQs with loved ones, this backyard suits all your leisure needs. The covered patio provides a versatile outdoor living space, perfect for alfresco dining, lounging, or simply enjoying the tranquility of your private oasis. Hurry to see this home before it's gone!
Location
State CA
County San Bernardino
Area Apple Valley (92308)
Zoning RL
Interior
Interior Features Granite Counters, Pantry
Cooling Central Forced Air, Wall/Window
Flooring Tile
Fireplaces Type FP in Living Room
Equipment Dishwasher, Disposal, Water Line to Refr, Gas Range
Appliance Dishwasher, Disposal, Water Line to Refr, Gas Range
Laundry Laundry Room, Inside
Exterior
Garage Spaces 2.0
Fence Vinyl, Wood
Pool Above Ground, Private
View Mountains/Hills, Desert
Roof Type Tile/Clay
Total Parking Spaces 2
Building
Lot Description Corner Lot
Story 1
Sewer Conventional Septic
Water Public
Architectural Style Ranch
Level or Stories 1 Story
Others
Monthly Total Fees $48
Acceptable Financing Cash, Conventional, FHA, VA, Cash To New Loan, Submit
Listing Terms Cash, Conventional, FHA, VA, Cash To New Loan, Submit
Special Listing Condition Standard
Read Less Info
Want to know what your home might be worth? Contact us for a FREE valuation!

Our team is ready to help you sell your home for the highest possible price ASAP

Bought with Derek Henriquez • Quick Lane Realty
GET MORE INFORMATION

Josh Nottingham
Agent | License ID: TN - 375410 CA - 01295227
Agent License ID: TN - 375410 CA - 01295227



