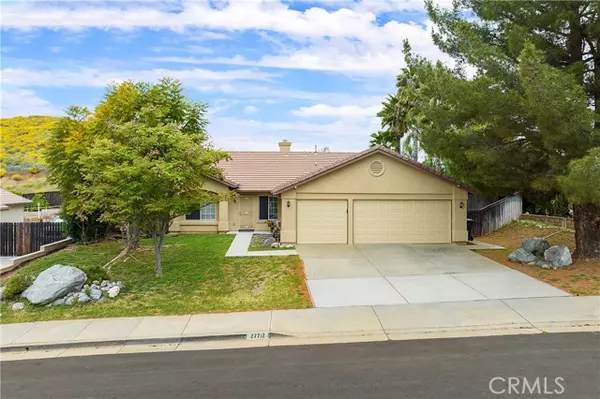For more information regarding the value of a property, please contact us for a free consultation.
Key Details
Sold Price $560,000
Property Type Single Family Home
Sub Type Detached
Listing Status Sold
Purchase Type For Sale
Square Footage 2,100 sqft
Price per Sqft $266
MLS Listing ID SW24092005
Sold Date 06/12/24
Style Detached
Bedrooms 4
Full Baths 2
HOA Y/N No
Year Built 2000
Lot Size 9,148 Sqft
Acres 0.21
Property Description
Inviting Single Story Home in Desirable Menifee Location! This captivating single-story home offers a bright and open floor plan, perfect for modern living. Inside, discover a formal living room, a spacious dining area, and a welcoming family room featuring a cozy fireplace. The heart of the home is the kitchen, boasting a center island, ample freshly painted white cabinetry, and a sunny breakfast nook. All four bedrooms are generously sized, offering plenty of space for relaxation. The primary suite features vaulted ceiling, sliding doors to the backyard, and a well-appointed bathroom with a separate tub and shower. Adding to the comfort and convenience is new interior paint and ceiling fans in every room. Step outside to your private backyard where you have no rear neighbors. A bonus feature is - the 3rd car garage has been converted to a workshop with shelving. It is a flex space that could be a craft room, workshop or a gym. This residence is located in a desirable Menifee neighborhood with low taxes and NO HOA. Enjoy close proximity to stores, restaurants, shopping centers, hospitals, schools, and easy freeway access. This is a must-see opportunity don't miss out!
Inviting Single Story Home in Desirable Menifee Location! This captivating single-story home offers a bright and open floor plan, perfect for modern living. Inside, discover a formal living room, a spacious dining area, and a welcoming family room featuring a cozy fireplace. The heart of the home is the kitchen, boasting a center island, ample freshly painted white cabinetry, and a sunny breakfast nook. All four bedrooms are generously sized, offering plenty of space for relaxation. The primary suite features vaulted ceiling, sliding doors to the backyard, and a well-appointed bathroom with a separate tub and shower. Adding to the comfort and convenience is new interior paint and ceiling fans in every room. Step outside to your private backyard where you have no rear neighbors. A bonus feature is - the 3rd car garage has been converted to a workshop with shelving. It is a flex space that could be a craft room, workshop or a gym. This residence is located in a desirable Menifee neighborhood with low taxes and NO HOA. Enjoy close proximity to stores, restaurants, shopping centers, hospitals, schools, and easy freeway access. This is a must-see opportunity don't miss out!
Location
State CA
County Riverside
Area Outside Of Usa (99999)
Zoning R-1
Interior
Interior Features Pantry, Tile Counters
Cooling Central Forced Air
Flooring Carpet, Tile
Fireplaces Type FP in Family Room, Gas Starter
Equipment Dishwasher, Disposal, Microwave, Gas Oven, Gas Range
Appliance Dishwasher, Disposal, Microwave, Gas Oven, Gas Range
Laundry Laundry Room, Inside
Exterior
Exterior Feature Stucco
Garage Direct Garage Access, Garage
Garage Spaces 3.0
Fence Average Condition, Wood
Utilities Available Electricity Connected, Natural Gas Connected, Phone Connected, Sewer Connected, Water Connected
Roof Type Tile/Clay
Total Parking Spaces 3
Building
Lot Description Curbs, Sidewalks, Landscaped
Story 1
Lot Size Range 7500-10889 SF
Sewer Public Sewer
Water Public
Level or Stories 1 Story
Others
Monthly Total Fees $84
Acceptable Financing Cash, Conventional, FHA, VA, Cash To New Loan, Submit
Listing Terms Cash, Conventional, FHA, VA, Cash To New Loan, Submit
Special Listing Condition Standard
Read Less Info
Want to know what your home might be worth? Contact us for a FREE valuation!

Our team is ready to help you sell your home for the highest possible price ASAP

Bought with Darren Pruitt • OP Realty Associates
GET MORE INFORMATION

Josh Nottingham
Agent | License ID: TN - 375410 CA - 01295227
Agent License ID: TN - 375410 CA - 01295227



