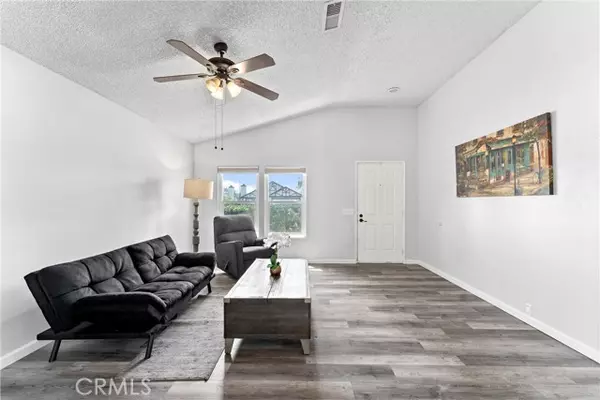For more information regarding the value of a property, please contact us for a free consultation.
Key Details
Sold Price $595,000
Property Type Single Family Home
Sub Type Detached
Listing Status Sold
Purchase Type For Sale
Square Footage 1,320 sqft
Price per Sqft $450
MLS Listing ID CV24062589
Sold Date 06/11/24
Style Detached
Bedrooms 3
Full Baths 2
Construction Status Updated/Remodeled
HOA Y/N No
Year Built 1984
Lot Size 5,227 Sqft
Acres 0.12
Property Description
Step into this delightful single-story 3-bedroom, 2-bathroom home, boasting the irresistible curb appeal of a model residence. As you cross the threshold, you'll immediately sense that welcoming feeling of home, enhanced by the soaring cathedral ceiling and recent upgrades including a new HVAC system and roof installed between 2020 and 2021. The kitchen showcases a fresh, airy aesthetic with pristine white cabinets and sleek marble countertops that invite you to run your fingers along their smooth surface. Don't overlook the premium stone backsplash, perfectly complementing the captivating fireplace and mantle. Throughout the home, you'll find updated, stylish flooring that not only enhances the aesthetic appeal but also simplifies cleaning tasks. A convenient indoor laundry area adds to the home's practicality. And NO HOA! But what truly sets this property apart is its east-facing backyard, providing refreshing shade during hot summer days, making it an ideal setting for afternoon gatherings and BBQ parties without the harsh glare of the sun. Additionally, the backyard offers space for a dog run, ensuring your furry friend can play safely without disrupting your guests. Situated near parks, schools, and shopping facilities, this home offers both comfort and convenience. Minutes from the 10, 15, 60 freeways and Ontario airport, because, lets face it: Who wants to go to LAX.
Step into this delightful single-story 3-bedroom, 2-bathroom home, boasting the irresistible curb appeal of a model residence. As you cross the threshold, you'll immediately sense that welcoming feeling of home, enhanced by the soaring cathedral ceiling and recent upgrades including a new HVAC system and roof installed between 2020 and 2021. The kitchen showcases a fresh, airy aesthetic with pristine white cabinets and sleek marble countertops that invite you to run your fingers along their smooth surface. Don't overlook the premium stone backsplash, perfectly complementing the captivating fireplace and mantle. Throughout the home, you'll find updated, stylish flooring that not only enhances the aesthetic appeal but also simplifies cleaning tasks. A convenient indoor laundry area adds to the home's practicality. And NO HOA! But what truly sets this property apart is its east-facing backyard, providing refreshing shade during hot summer days, making it an ideal setting for afternoon gatherings and BBQ parties without the harsh glare of the sun. Additionally, the backyard offers space for a dog run, ensuring your furry friend can play safely without disrupting your guests. Situated near parks, schools, and shopping facilities, this home offers both comfort and convenience. Minutes from the 10, 15, 60 freeways and Ontario airport, because, lets face it: Who wants to go to LAX.
Location
State CA
County Riverside
Area Riv Cty-Mira Loma (91752)
Zoning R-4
Interior
Cooling Central Forced Air
Fireplaces Type FP in Dining Room
Laundry Inside
Exterior
Garage Spaces 2.0
View Neighborhood
Total Parking Spaces 2
Building
Story 1
Lot Size Range 4000-7499 SF
Sewer Public Sewer
Water Public
Level or Stories 1 Story
Construction Status Updated/Remodeled
Others
Monthly Total Fees $8
Acceptable Financing Cash, Conventional, FHA, VA, Cash To New Loan
Listing Terms Cash, Conventional, FHA, VA, Cash To New Loan
Special Listing Condition Standard
Read Less Info
Want to know what your home might be worth? Contact us for a FREE valuation!

Our team is ready to help you sell your home for the highest possible price ASAP

Bought with Maria Restrepo • VISMAR REAL ESTATE
GET MORE INFORMATION

Josh Nottingham
Agent | License ID: TN - 375410 CA - 01295227
Agent License ID: TN - 375410 CA - 01295227



