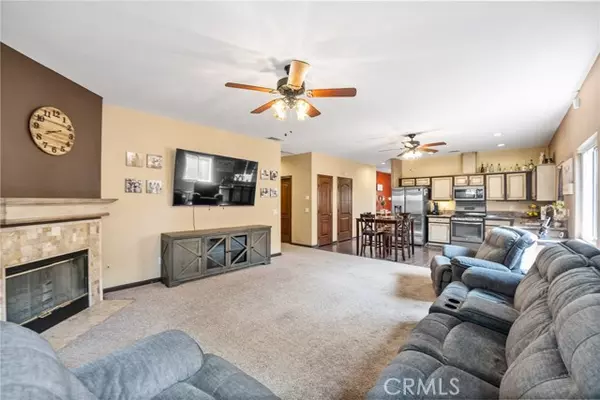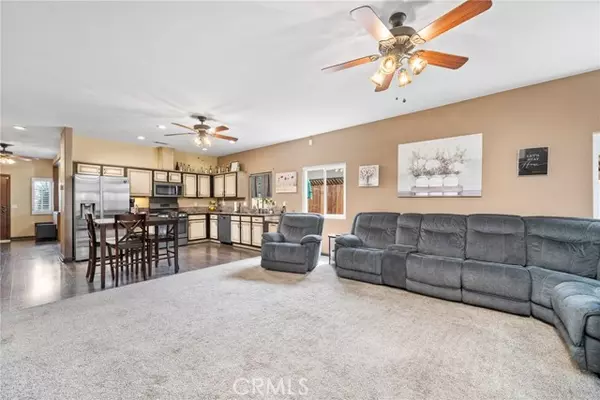For more information regarding the value of a property, please contact us for a free consultation.
Key Details
Sold Price $485,000
Property Type Single Family Home
Sub Type Detached
Listing Status Sold
Purchase Type For Sale
Square Footage 1,927 sqft
Price per Sqft $251
MLS Listing ID OC24065664
Sold Date 06/11/24
Style Detached
Bedrooms 3
Full Baths 2
Construction Status Repairs Cosmetic,Turnkey
HOA Y/N No
Year Built 2001
Lot Size 6,534 Sqft
Acres 0.15
Property Description
Single story home in Hemet with a cozy open floor plan is warm, welcoming, and the next stop in your journey. This charmer has 3 bedrooms, 2 bathrooms, a bonus play room, a covered patio, 2 car garage, and RV parking. Brand new vinyl triple pane windows, vinyl flooring in the entry way and kitchen, and carpet in the living room/bedrooms. Additionally the fencing and driveway concrete has been redone. This home also has leased solar panels. This absolute gem in Hemet is ready for your next stop in life's journey!!
Single story home in Hemet with a cozy open floor plan is warm, welcoming, and the next stop in your journey. This charmer has 3 bedrooms, 2 bathrooms, a bonus play room, a covered patio, 2 car garage, and RV parking. Brand new vinyl triple pane windows, vinyl flooring in the entry way and kitchen, and carpet in the living room/bedrooms. Additionally the fencing and driveway concrete has been redone. This home also has leased solar panels. This absolute gem in Hemet is ready for your next stop in life's journey!!
Location
State CA
County Riverside
Area Riv Cty-Hemet (92545)
Interior
Interior Features Granite Counters, Pantry, Recessed Lighting
Cooling Central Forced Air
Flooring Linoleum/Vinyl
Fireplaces Type FP in Family Room, FP in Living Room, Gas
Equipment Dishwasher, Disposal, Microwave, Solar Panels, 6 Burner Stove, Gas Oven, Vented Exhaust Fan, Water Line to Refr, Gas Range
Appliance Dishwasher, Disposal, Microwave, Solar Panels, 6 Burner Stove, Gas Oven, Vented Exhaust Fan, Water Line to Refr, Gas Range
Laundry Inside
Exterior
Exterior Feature Stucco, Concrete
Garage Direct Garage Access, Garage, Garage - Single Door, Garage Door Opener
Garage Spaces 2.0
Fence Masonry, Vinyl
Utilities Available Cable Available, Electricity Connected, Natural Gas Connected, Phone Available, Sewer Connected, Water Connected
View Mountains/Hills
Roof Type Asphalt
Total Parking Spaces 4
Building
Lot Description Landscaped
Story 1
Lot Size Range 4000-7499 SF
Sewer Public Sewer
Water Public
Architectural Style Contemporary, Craftsman, Craftsman/Bungalow
Level or Stories 1 Story
Construction Status Repairs Cosmetic,Turnkey
Others
Monthly Total Fees $19
Acceptable Financing Cash, Conventional, Exchange, FHA, VA, Cash To New Loan
Listing Terms Cash, Conventional, Exchange, FHA, VA, Cash To New Loan
Special Listing Condition Standard
Read Less Info
Want to know what your home might be worth? Contact us for a FREE valuation!

Our team is ready to help you sell your home for the highest possible price ASAP

Bought with Kelly Huebert • Team Forss Realty Group
GET MORE INFORMATION

Josh Nottingham
Agent | License ID: TN - 375410 CA - 01295227
Agent License ID: TN - 375410 CA - 01295227



