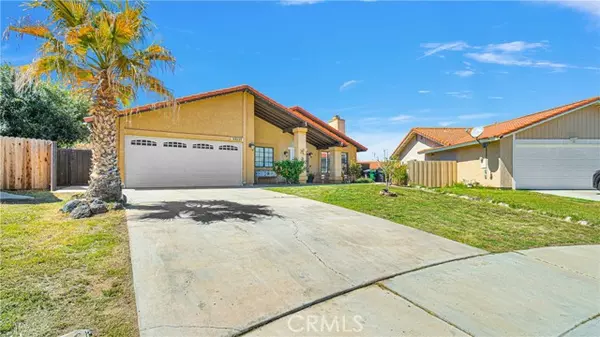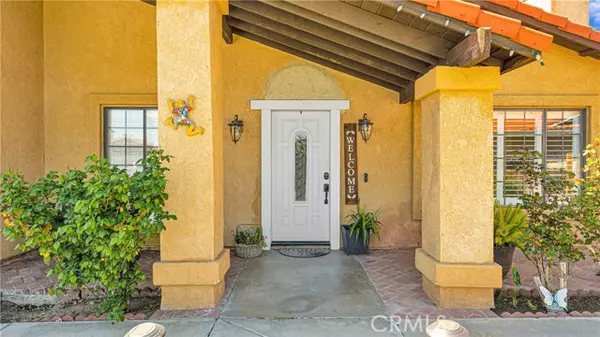For more information regarding the value of a property, please contact us for a free consultation.
Key Details
Sold Price $496,000
Property Type Single Family Home
Sub Type Detached
Listing Status Sold
Purchase Type For Sale
Square Footage 1,260 sqft
Price per Sqft $393
MLS Listing ID SR24082488
Sold Date 06/26/24
Style Detached
Bedrooms 3
Full Baths 2
Construction Status Updated/Remodeled
HOA Y/N No
Year Built 1985
Lot Size 0.260 Acres
Acres 0.2595
Property Description
Welcome to your new home in the heart of Palmdale! This charming 3 bedroom, 2 bath residence boasts tasteful upgrades and modern amenities throughout, ensuring a comfortable and stylish living experience. The garage has also been converted into a 4th bedroom/bonus room! As you step inside, you'll be greeted by an inviting open floorplan flooded with natural light, thanks to large windows that illuminate the space. The living area features elegant crown molding, adding a touch of sophistication to the room. The spacious kitchen is a chef's delight, featuring sleek countertops, ample cabinetry, and a convenient island perfect for meal prep or casual dining. Whether you're entertaining guests or enjoying a quiet meal with family, this kitchen is sure to inspire your culinary adventures. Venture outside and discover the expansive backyard, situated on a generous lot. This outdoor oasis offers endless possibilities for relaxation and recreation, with plenty of room for gardening, play, or simply enjoying the California sunshine. Plus, you'll find convenient sheds for storing tools, equipment, or outdoor essentials and home ins equipped with solar. Located in a desirable neighborhood, this home offers both comfort and convenience. Don't miss your chance to make this dream home yours schedule a showing today and start envisioning your life in this Palmdale gem!
Welcome to your new home in the heart of Palmdale! This charming 3 bedroom, 2 bath residence boasts tasteful upgrades and modern amenities throughout, ensuring a comfortable and stylish living experience. The garage has also been converted into a 4th bedroom/bonus room! As you step inside, you'll be greeted by an inviting open floorplan flooded with natural light, thanks to large windows that illuminate the space. The living area features elegant crown molding, adding a touch of sophistication to the room. The spacious kitchen is a chef's delight, featuring sleek countertops, ample cabinetry, and a convenient island perfect for meal prep or casual dining. Whether you're entertaining guests or enjoying a quiet meal with family, this kitchen is sure to inspire your culinary adventures. Venture outside and discover the expansive backyard, situated on a generous lot. This outdoor oasis offers endless possibilities for relaxation and recreation, with plenty of room for gardening, play, or simply enjoying the California sunshine. Plus, you'll find convenient sheds for storing tools, equipment, or outdoor essentials and home ins equipped with solar. Located in a desirable neighborhood, this home offers both comfort and convenience. Don't miss your chance to make this dream home yours schedule a showing today and start envisioning your life in this Palmdale gem!
Location
State CA
County Los Angeles
Area Palmdale (93550)
Zoning PDR16000*
Interior
Interior Features Granite Counters, Recessed Lighting, Wainscoting
Heating Solar
Cooling Central Forced Air
Flooring Linoleum/Vinyl
Fireplaces Type FP in Living Room
Equipment Dishwasher, Disposal, Refrigerator, Freezer, Gas Oven, Ice Maker, Vented Exhaust Fan
Appliance Dishwasher, Disposal, Refrigerator, Freezer, Gas Oven, Ice Maker, Vented Exhaust Fan
Laundry Garage
Exterior
Exterior Feature Stucco
Parking Features Direct Garage Access, Garage - Single Door
Garage Spaces 2.0
Fence Wood
Utilities Available Electricity Connected, Natural Gas Connected, Phone Available, Cable Not Available, Sewer Connected, Water Connected
View Neighborhood
Roof Type Tile/Clay
Total Parking Spaces 2
Building
Lot Description Curbs, Sidewalks
Story 1
Sewer Public Sewer
Water Public
Architectural Style Mediterranean/Spanish, Traditional
Level or Stories 1 Story
Construction Status Updated/Remodeled
Others
Acceptable Financing Cash, Conventional, Exchange, FHA, VA
Listing Terms Cash, Conventional, Exchange, FHA, VA
Special Listing Condition Standard
Read Less Info
Want to know what your home might be worth? Contact us for a FREE valuation!

Our team is ready to help you sell your home for the highest possible price ASAP

Bought with Harut Seropian • Douglas Elliman of California, Inc.
GET MORE INFORMATION

Josh Nottingham
Agent | License ID: TN - 375410 CA - 01295227
Agent License ID: TN - 375410 CA - 01295227



