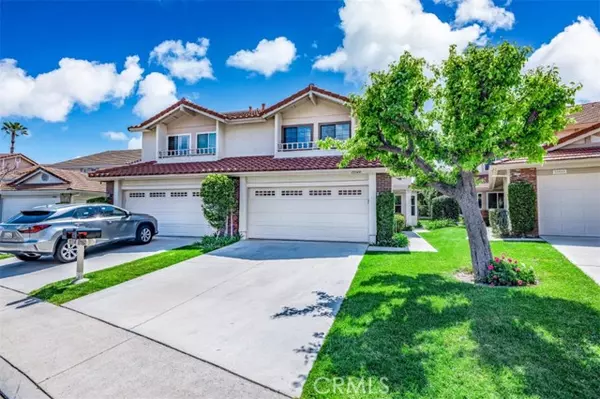For more information regarding the value of a property, please contact us for a free consultation.
Key Details
Sold Price $930,000
Property Type Condo
Listing Status Sold
Purchase Type For Sale
Square Footage 1,929 sqft
Price per Sqft $482
MLS Listing ID SR24061015
Sold Date 05/22/24
Style All Other Attached
Bedrooms 3
Full Baths 2
Half Baths 1
Construction Status Turnkey
HOA Fees $330/mo
HOA Y/N Yes
Year Built 1987
Lot Size 3,598 Sqft
Acres 0.0826
Property Description
Nestled within the esteemed gated community of Porter Ranch Estates, 19560 Shadow Springs Way presents a refined retreat on a serene cul-de-sac. Boasting 3 bedrooms and 2.5 bathrooms spread across 1,929 square feet of living space. This immaculate residence exudes comfort and sophistication. From the central vacuum system to the allure of high ceilings and crown molding, every detail has been meticulously crafted. Dual pane windows bathe the interiors in natural light, complementing the recessed lighting that gracefully illuminates each room. The inviting living room centers around a cozy fireplace and seamlessly transitions to the outdoor oasis through French doors, leading to a tranquil patio. A chef's delight, the spacious kitchen features stainless steel appliances and ample cabinetry. Upstairs, the oversized primary suite offers an indulgent en-suite bathroom and a generously sized walk-in closet, while two secondary bedrooms share a full hall bathroom. Additional highlights include a convenient powder bath for guests on the main level and a 2-car attached garage for effortless parking. Beyond the confines of this remarkable abode, residents enjoy access to an array of amenities, including pools, a spa, tennis courts, and a sport court. Ideally situated near premier shopping, dining destinations, and outdoor recreational opportunities, this residence epitomizes the Southern California lifestyle.
Nestled within the esteemed gated community of Porter Ranch Estates, 19560 Shadow Springs Way presents a refined retreat on a serene cul-de-sac. Boasting 3 bedrooms and 2.5 bathrooms spread across 1,929 square feet of living space. This immaculate residence exudes comfort and sophistication. From the central vacuum system to the allure of high ceilings and crown molding, every detail has been meticulously crafted. Dual pane windows bathe the interiors in natural light, complementing the recessed lighting that gracefully illuminates each room. The inviting living room centers around a cozy fireplace and seamlessly transitions to the outdoor oasis through French doors, leading to a tranquil patio. A chef's delight, the spacious kitchen features stainless steel appliances and ample cabinetry. Upstairs, the oversized primary suite offers an indulgent en-suite bathroom and a generously sized walk-in closet, while two secondary bedrooms share a full hall bathroom. Additional highlights include a convenient powder bath for guests on the main level and a 2-car attached garage for effortless parking. Beyond the confines of this remarkable abode, residents enjoy access to an array of amenities, including pools, a spa, tennis courts, and a sport court. Ideally situated near premier shopping, dining destinations, and outdoor recreational opportunities, this residence epitomizes the Southern California lifestyle.
Location
State CA
County Los Angeles
Area Porter Ranch (91326)
Zoning LARD3
Interior
Interior Features Recessed Lighting, Tile Counters, Vacuum Central
Cooling Central Forced Air
Flooring Carpet, Tile
Fireplaces Type FP in Living Room
Equipment Dishwasher, Microwave, Gas Range
Appliance Dishwasher, Microwave, Gas Range
Laundry Laundry Room
Exterior
Exterior Feature Brick, Stucco, Frame
Garage Garage, Garage - Single Door, Garage Door Opener
Garage Spaces 2.0
Fence Wrought Iron
Pool Below Ground, Association
Roof Type Tile/Clay
Total Parking Spaces 2
Building
Lot Description Cul-De-Sac, Curbs, Sidewalks, Landscaped
Story 2
Lot Size Range 1-3999 SF
Sewer Public Sewer
Water Public
Architectural Style Traditional
Level or Stories 2 Story
Construction Status Turnkey
Others
Monthly Total Fees $540
Acceptable Financing Cash, Conventional, Cash To New Loan
Listing Terms Cash, Conventional, Cash To New Loan
Special Listing Condition Standard
Read Less Info
Want to know what your home might be worth? Contact us for a FREE valuation!

Our team is ready to help you sell your home for the highest possible price ASAP

Bought with NON LISTED AGENT • NON LISTED OFFICE
GET MORE INFORMATION

Josh Nottingham
Agent | License ID: TN - 375410 CA - 01295227
Agent License ID: TN - 375410 CA - 01295227



