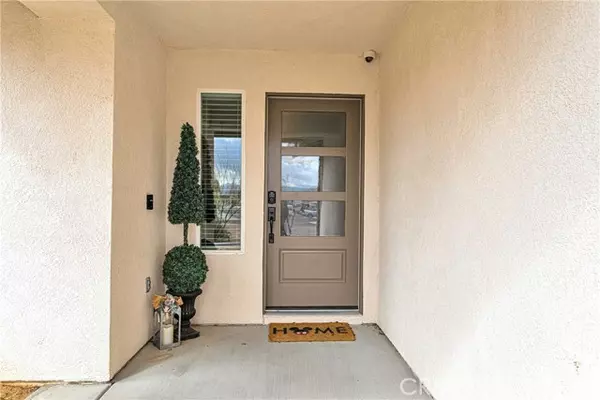For more information regarding the value of a property, please contact us for a free consultation.
Key Details
Sold Price $545,000
Property Type Single Family Home
Sub Type Detached
Listing Status Sold
Purchase Type For Sale
Square Footage 1,842 sqft
Price per Sqft $295
MLS Listing ID HD24064696
Sold Date 05/06/24
Style Detached
Bedrooms 3
Full Baths 2
HOA Y/N No
Year Built 2020
Lot Size 0.399 Acres
Acres 0.3995
Property Description
Welcome home! This 2020 TST Construction built home is the one you have been waiting for. All the perks of a new build + the additional upgrades the owners have made, plus being located in a top school district, close to shopping + dining. Arriving at the home you will appreciate the minimal maintenance landscaping and modern touches to the exterior. Gorgeous wood look flooring lead you throughout the home. Open floor plan with a beautiful stone electric fireplace. Large kitchen that includes an island with plenty of storage and countertop space. Built in microwave, pantry, and drawers. Primary bedroom also has an electric fireplace & large closet. Bathroom vanity has dual sinks. In door laundry room, with more storage takes you to the 3-car garage. Guest bedrooms have mirrored closet doors, and all bedrooms have ceiling fans. Now to the backyard! Upgrades include the vinyl fence, pergola + covered patio, additional concrete with drainage, grass and a storage shed for whatever your needs may be! There is electricity, and a split unit for heat/ac. She-shed, office, gym, whatever you may need extra space for. RV parking & solar are 2 additional perks!
Welcome home! This 2020 TST Construction built home is the one you have been waiting for. All the perks of a new build + the additional upgrades the owners have made, plus being located in a top school district, close to shopping + dining. Arriving at the home you will appreciate the minimal maintenance landscaping and modern touches to the exterior. Gorgeous wood look flooring lead you throughout the home. Open floor plan with a beautiful stone electric fireplace. Large kitchen that includes an island with plenty of storage and countertop space. Built in microwave, pantry, and drawers. Primary bedroom also has an electric fireplace & large closet. Bathroom vanity has dual sinks. In door laundry room, with more storage takes you to the 3-car garage. Guest bedrooms have mirrored closet doors, and all bedrooms have ceiling fans. Now to the backyard! Upgrades include the vinyl fence, pergola + covered patio, additional concrete with drainage, grass and a storage shed for whatever your needs may be! There is electricity, and a split unit for heat/ac. She-shed, office, gym, whatever you may need extra space for. RV parking & solar are 2 additional perks!
Location
State CA
County San Bernardino
Area Apple Valley (92307)
Interior
Cooling Central Forced Air
Flooring Carpet
Fireplaces Type FP in Family Room, Electric
Equipment Dishwasher, Microwave, Gas Oven
Appliance Dishwasher, Microwave, Gas Oven
Laundry Laundry Room, Inside
Exterior
Garage Spaces 3.0
Fence Vinyl
View Mountains/Hills, Neighborhood
Roof Type Tile/Clay
Total Parking Spaces 9
Building
Story 1
Sewer Conventional Septic
Water Private
Architectural Style Modern
Level or Stories 1 Story
Others
Monthly Total Fees $50
Acceptable Financing Cash, Conventional, FHA, Cash To New Loan, Submit
Listing Terms Cash, Conventional, FHA, Cash To New Loan, Submit
Special Listing Condition Standard
Read Less Info
Want to know what your home might be worth? Contact us for a FREE valuation!

Our team is ready to help you sell your home for the highest possible price ASAP

Bought with Lisa Dunham • Coldwell Banker Home Source
GET MORE INFORMATION

Josh Nottingham
Agent | License ID: TN - 375410 CA - 01295227
Agent License ID: TN - 375410 CA - 01295227



