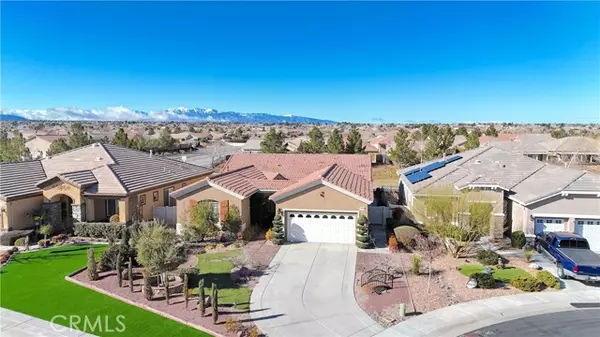For more information regarding the value of a property, please contact us for a free consultation.
Key Details
Sold Price $453,800
Property Type Single Family Home
Sub Type Detached
Listing Status Sold
Purchase Type For Sale
Square Footage 1,870 sqft
Price per Sqft $242
MLS Listing ID HD24009788
Sold Date 05/07/24
Style Detached
Bedrooms 2
Full Baths 2
Construction Status Turnkey
HOA Fees $238/mo
HOA Y/N Yes
Year Built 2006
Lot Size 7,627 Sqft
Acres 0.1751
Property Description
Welcome back to this exquisite Magnolia Model home that became even more irresistible! Don't miss your second chance to own this gem at an incredible new price. This is an opportunity you don't want to let slip away. The living, dining, and kitchen areas seamlessly flow into one another, creating a perfect space for entertaining guests or enjoying family time. Natural light floods the space, enhancing the airy and contemporary atmosphere. The heart of this home is the kitchen, which features tons of upper and lower cabinetry, tile flooring, and gorgeous newer stainless steel appliances, including double ovens. It's a chef's delight while maintaining a connection with the rest of the home. You have direct access to your private front courtyard, perfect for dining al fresco. Escape to your own oasis in the primary suite, strategically located away from the secondary bedrooms. Pamper yourself in the spacious primary en suite with a separate shower, a large soaking tub, and a dual sink vanity. The thoughtful design includes a convenient private commode area and a good-sized walk-in closet. It's your personal sanctuary to unwind and rejuvenate after a long day. The secondary bedrooms, each with lush carpet and custom ceiling fans, offer flexibility for various living arrangements. Ideal for families, guests, or home offices, the split floor plan adapts to your lifestyle effortlessly. There are tons of custom details throughout, such as 10ft ceilings, an extra deep garage with built-in cabinets, pendant lighting above the bar top, and lots of extra concrete in the front & backyar
Welcome back to this exquisite Magnolia Model home that became even more irresistible! Don't miss your second chance to own this gem at an incredible new price. This is an opportunity you don't want to let slip away. The living, dining, and kitchen areas seamlessly flow into one another, creating a perfect space for entertaining guests or enjoying family time. Natural light floods the space, enhancing the airy and contemporary atmosphere. The heart of this home is the kitchen, which features tons of upper and lower cabinetry, tile flooring, and gorgeous newer stainless steel appliances, including double ovens. It's a chef's delight while maintaining a connection with the rest of the home. You have direct access to your private front courtyard, perfect for dining al fresco. Escape to your own oasis in the primary suite, strategically located away from the secondary bedrooms. Pamper yourself in the spacious primary en suite with a separate shower, a large soaking tub, and a dual sink vanity. The thoughtful design includes a convenient private commode area and a good-sized walk-in closet. It's your personal sanctuary to unwind and rejuvenate after a long day. The secondary bedrooms, each with lush carpet and custom ceiling fans, offer flexibility for various living arrangements. Ideal for families, guests, or home offices, the split floor plan adapts to your lifestyle effortlessly. There are tons of custom details throughout, such as 10ft ceilings, an extra deep garage with built-in cabinets, pendant lighting above the bar top, and lots of extra concrete in the front & backyards. There is a private sitting circle in the front yard where you can enjoy the fresh air and the beauty of your low-maintenance yard. Socialize with neighbors, join clubs, and enjoy the amenities designed to enhance your retirement experience. Explore nearby shopping, dining, and entertainment options, all within easy reach. This meticulously maintained home is ready for its next proud owner. Move in and start enjoying the unparalleled lifestyle that Del Webb/ Sun City has to offer.
Location
State CA
County San Bernardino
Area Apple Valley (92308)
Interior
Interior Features Corian Counters, Pantry
Cooling Central Forced Air
Flooring Carpet, Tile
Fireplaces Type FP in Living Room, Gas Starter
Equipment Dishwasher, Disposal, Microwave, Double Oven, Gas Stove, Water Line to Refr
Appliance Dishwasher, Disposal, Microwave, Double Oven, Gas Stove, Water Line to Refr
Laundry Laundry Room, Inside
Exterior
Garage Spaces 2.0
Fence Good Condition, Vinyl
Pool Exercise, Association, Heated, Indoor
Utilities Available Cable Available, Electricity Connected, Natural Gas Available, Sewer Connected, Water Connected
View Golf Course, Mountains/Hills, Neighborhood
Roof Type Tile/Clay
Total Parking Spaces 2
Building
Lot Description Curbs, Sidewalks, Sprinklers In Front, Sprinklers In Rear
Story 1
Lot Size Range 7500-10889 SF
Sewer Public Sewer
Water Private
Architectural Style Modern
Level or Stories 1 Story
Construction Status Turnkey
Others
Senior Community Other
Monthly Total Fees $296
Acceptable Financing Cash, Conventional, FHA, VA, Cash To New Loan, Submit
Listing Terms Cash, Conventional, FHA, VA, Cash To New Loan, Submit
Special Listing Condition Standard
Read Less Info
Want to know what your home might be worth? Contact us for a FREE valuation!

Our team is ready to help you sell your home for the highest possible price ASAP

Bought with Michelle Enriquez • Realty ONE Group Empire
GET MORE INFORMATION

Josh Nottingham
Agent | License ID: TN - 375410 CA - 01295227
Agent License ID: TN - 375410 CA - 01295227



