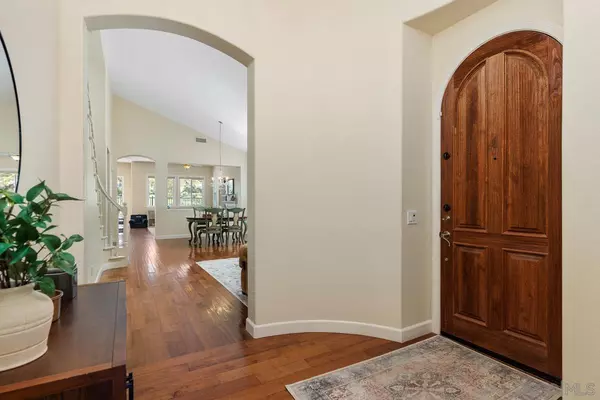For more information regarding the value of a property, please contact us for a free consultation.
Key Details
Sold Price $1,546,000
Property Type Single Family Home
Sub Type Detached
Listing Status Sold
Purchase Type For Sale
Square Footage 2,259 sqft
Price per Sqft $684
Subdivision Carlsbad East
MLS Listing ID 240007881
Sold Date 05/07/24
Style Detached
Bedrooms 4
Full Baths 2
Half Baths 1
HOA Fees $115/mo
HOA Y/N Yes
Year Built 2001
Lot Size 7,082 Sqft
Acres 0.16
Property Description
Explore the endless possibilities of this spacious, versatile home in the highly sought after Rancho Carrillo community! Nestled on a tree-lined cul-de-sac with no neighbors behind, this charming residence offers stunning views of the surrounding mountains and canyons. Enter through the elegant arched front door to a space filled with natural light, high vaulted ceilings, and sleek hardwood flooring. The open floor plan is perfect for entertaining and daily living, starting with the upgraded kitchen equipped with stainless steel appliances, center island, quartz countertops, and a built-in hutch ideal for storage and display. The adjoining family room includes a cozy fireplace to complete the warm and inviting atmosphere. Conveniently located on the first floor, the primary bedroom boasts a spacious walk-in closet, plus a luxurious master bath with a large double-sink vanity and a separate shower and tub. Additional amenities include a separate laundry room, energy-efficient dual-pane windows, and sophisticated plantation shutters. This magnificent home is also ideally positioned near plenty of shopping and dining options, excellent schools, hiking trails, golf courses, a swim center, and stunning beaches, placing all your daily errands and leisure activities close at hand. Experience the best of California living in this beautifully appointed home, designed for those who appreciate a lifestyle of ease and elegance.
Location
State CA
County San Diego
Community Carlsbad East
Area Carlsbad (92009)
Zoning R-1:SINGLE
Rooms
Family Room 17x11
Master Bedroom 22x12
Bedroom 2 10x10
Bedroom 3 14x12
Bedroom 4 13x10
Living Room 14x10
Dining Room 12x10
Kitchen 11x8
Interior
Heating Natural Gas
Cooling Central Forced Air
Fireplaces Number 1
Fireplaces Type FP in Family Room
Equipment Dishwasher, Microwave, Range/Oven, Refrigerator, Counter Top
Appliance Dishwasher, Microwave, Range/Oven, Refrigerator, Counter Top
Laundry Laundry Room
Exterior
Exterior Feature Stucco
Garage Attached
Garage Spaces 2.0
Fence Full, Wrought Iron, Wood
Pool Below Ground, Community/Common
View Mountains/Hills, Valley/Canyon
Roof Type Spanish Tile
Total Parking Spaces 4
Building
Story 2
Lot Size Range 4000-7499 SF
Sewer Sewer Connected
Water Public
Level or Stories 2 Story
Others
Ownership Fee Simple
Monthly Total Fees $269
Acceptable Financing Cash, Conventional, FHA, VA
Listing Terms Cash, Conventional, FHA, VA
Read Less Info
Want to know what your home might be worth? Contact us for a FREE valuation!

Our team is ready to help you sell your home for the highest possible price ASAP

Bought with Yeng Lor • Keller Williams San Diego Metro
GET MORE INFORMATION

Josh Nottingham
Agent | License ID: TN - 375410 CA - 01295227
Agent License ID: TN - 375410 CA - 01295227



